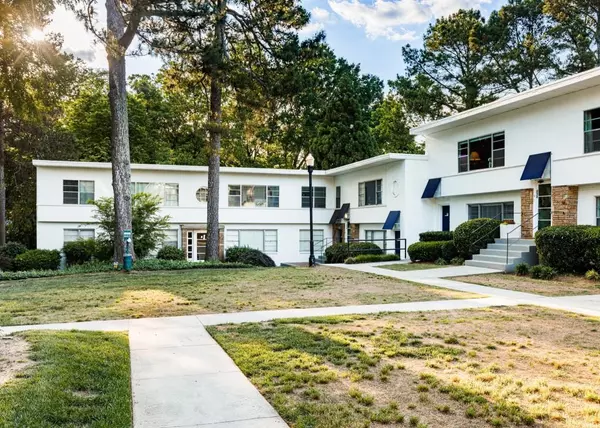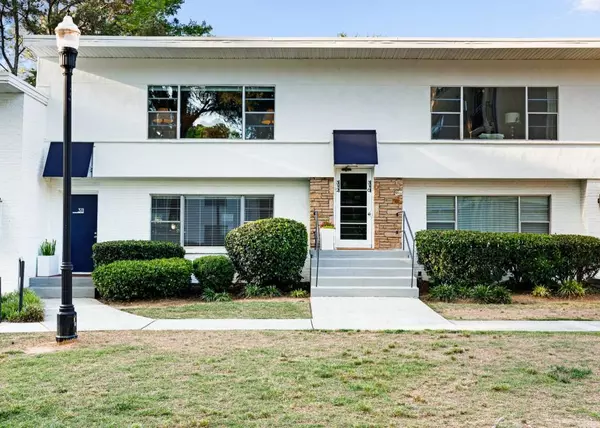For more information regarding the value of a property, please contact us for a free consultation.
2250 Cheshire Bridge RD NE #312 Atlanta, GA 30324
Want to know what your home might be worth? Contact us for a FREE valuation!

Our team is ready to help you sell your home for the highest possible price ASAP
Key Details
Sold Price $195,000
Property Type Condo
Sub Type Condominium
Listing Status Sold
Purchase Type For Sale
Square Footage 755 sqft
Price per Sqft $258
Subdivision Cheshire Place
MLS Listing ID 7042620
Sold Date 06/10/22
Style Mid-Rise (up to 5 stories)
Bedrooms 1
Full Baths 1
Construction Status Resale
HOA Fees $337
HOA Y/N Yes
Year Built 1947
Annual Tax Amount $507
Tax Year 2021
Lot Size 740 Sqft
Acres 0.017
Property Description
Cozy in the city top floor condo living at it's finest. Walk in to an open concept great room with hardwoods throughout and tons of natural light coming through the large front window. The walk-in closet shelving system has ample storage and shelves for all your clothes and personal items. Open the other two double doors to find a new stainless steel stackable washer/dryer with elfa shelves for your tools, laundry detergent, dog supplies, and extra dishes. The large bedroom fits a king size bed, dresser and 2 nightstands. Bathroom has been meticulously cared for and a new toilet and pedestal sink added. Walk into the wide galley style kitchen with new stainless steel appliances, marble countertops, and open shelving. Take a step outside onto your spacious private top floor deck that has a housewarming party with family and friends waiting for you! Gated community and walkable to Publix, CVS, Chase Bank, Little Bangkok, Taqueria Del Sol, Morningside Nature Preserve Trail, Lindbergh MARTA station, clubs and bars.
Location
State GA
County Fulton
Lake Name None
Rooms
Bedroom Description Master on Main
Other Rooms None
Basement None
Main Level Bedrooms 1
Dining Room Great Room, Open Concept
Interior
Interior Features Walk-In Closet(s)
Heating Heat Pump
Cooling Central Air
Flooring Hardwood
Fireplaces Type None
Window Features Double Pane Windows
Appliance Dishwasher, Disposal, Dryer, Gas Oven, Gas Range, Gas Water Heater, Microwave, Refrigerator, Self Cleaning Oven, Washer
Laundry Laundry Room
Exterior
Exterior Feature Courtyard, Private Front Entry, Private Rear Entry
Parking Features Parking Lot, Unassigned
Fence Fenced
Pool None
Community Features Gated, Homeowners Assoc, Near Beltline, Near Marta, Near Schools, Near Shopping, Near Trails/Greenway, Pool, Public Transportation, Restaurant, Sidewalks, Street Lights
Utilities Available Cable Available, Electricity Available, Natural Gas Available, Phone Available
Waterfront Description None
View City, Trees/Woods
Roof Type Tar/Gravel
Street Surface Asphalt
Accessibility None
Handicap Access None
Porch Deck
Total Parking Spaces 2
Building
Lot Description Landscaped
Story One
Foundation None
Sewer Public Sewer
Water Public
Architectural Style Mid-Rise (up to 5 stories)
Level or Stories One
Structure Type Other
New Construction No
Construction Status Resale
Schools
Elementary Schools Garden Hills
Middle Schools Willis A. Sutton
High Schools North Atlanta
Others
HOA Fee Include Maintenance Structure, Maintenance Grounds, Pest Control, Security, Sewer, Water
Senior Community no
Restrictions true
Tax ID 17 000500020932
Ownership Condominium
Acceptable Financing Other
Listing Terms Other
Financing no
Special Listing Condition None
Read Less

Bought with Homestead Realtors, LLC.
GET MORE INFORMATION




