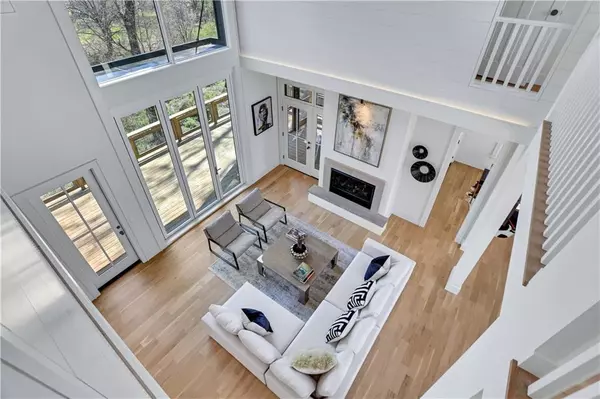For more information regarding the value of a property, please contact us for a free consultation.
748 Belt Loop SE Atlanta, GA 30316
Want to know what your home might be worth? Contact us for a FREE valuation!

Our team is ready to help you sell your home for the highest possible price ASAP
Key Details
Sold Price $1,345,000
Property Type Single Family Home
Sub Type Single Family Residence
Listing Status Sold
Purchase Type For Sale
Square Footage 3,825 sqft
Price per Sqft $351
Subdivision Farmhouses At Ormewood Park
MLS Listing ID 6998569
Sold Date 06/13/22
Style Contemporary/Modern
Bedrooms 5
Full Baths 4
Half Baths 1
Construction Status New Construction
HOA Fees $285
HOA Y/N Yes
Year Built 2021
Annual Tax Amount $8,151
Tax Year 2021
Lot Size 3,484 Sqft
Acres 0.08
Property Description
Strong, bold, elegant, sophisticated, sexy, breathtaking, luxurious and commanding. For those who desire elegance, tranquility and appreciate sleek, modern designs with raw, natural elements and textures. An incredible piece of art with direct access to the Atlanta BeltLine and quite possibly the last single-family home community on the BeltLine. 'Black Beauty' is the newest release and exclusive true contemporary home within the Farmhouses at Ormewood Park development that features the largest and most unique floor plan. Dark and dreamy exterior with zen rock garden leads you to a covered front porch and New Orleans inspired gas lanterns. Creatively designed to focus around your tree house-like private views of the protected nature reserve which will never be able to be developed. Living area encompasses floor to ceiling double storied windows with custom stained beams and smooth stucco fireplace to extenuate modernity. Each room features Restoration Hardware lighting to create the perfect ambiance. Take entertaining to a new level with panoramic doors connecting the living area to the top deck allowing for seamless flow of the indoor/outdoor living space. Prepare for dinner parties in your high-end chef's kitchen featuring an oversized waterfall leathered quartz island, white oak custom cabinetry including built-in pantry with integrated refrigerator, Fisher Paykel oven with 36” range and separate beverage bar. Enjoy morning coffee on the screened-in porch adjacent to your home office, or sneak to the lower level deck that includes an enclosed area of slab perfect for a hot tub or a covered outdoor living room pre-wired for a TV. Primary wing of the home offers spacious bedroom with vaulted ceiling, stained beams, french doors open to the first (of two) spa-inspired modern and edgy designer bath with soaking tub and custom tiled shower. Primary bedroom walk-in closet leads from the bedroom to an additional custom built dressing room through to the sleek, black color schemed secondary bathroom. Fully finished walkout basement with separate side entrance, private deck, additional living space, storage, bedroom and full bath. Charging your electric vehicle is effortless with a Tesla Charging Station in the covered parking area. With the Beltline steps from your front door, Glenwood Park retail and restaurants are around the corner and it's a breeze to pop over to Historic Grant Park, the Atlanta Zoo, and the nightlife of the East Atlanta Village. Nestled in the highly sought-after school district featuring the Atlanta Neighborhood Charter School, the one and only Black Beauty is waiting for you to come home.
Location
State GA
County Fulton
Lake Name None
Rooms
Bedroom Description Oversized Master, Split Bedroom Plan
Other Rooms None
Basement Daylight, Exterior Entry, Finished, Full, Interior Entry
Dining Room Butlers Pantry, Separate Dining Room
Interior
Interior Features High Ceilings 10 ft Main, High Ceilings 10 ft Upper, High Ceilings 9 ft Lower, Double Vanity, Entrance Foyer, Beamed Ceilings, His and Hers Closets, Walk-In Closet(s)
Heating Heat Pump
Cooling Ceiling Fan(s), Central Air
Flooring Hardwood
Fireplaces Number 1
Fireplaces Type Gas Starter, Great Room
Window Features Insulated Windows
Appliance Dishwasher, Disposal, ENERGY STAR Qualified Appliances, Refrigerator, Gas Range, Gas Oven
Laundry Upper Level
Exterior
Exterior Feature Private Front Entry, Private Rear Entry, Rear Stairs, Balcony
Parking Features Carport, Driveway, Electric Vehicle Charging Station(s)
Fence None
Pool None
Community Features Near Schools, Near Shopping, Street Lights, Sidewalks, Restaurant, Near Trails/Greenway, Public Transportation, Homeowners Assoc, Near Beltline
Utilities Available None
Waterfront Description None
View Trees/Woods
Roof Type Composition
Street Surface None
Accessibility None
Handicap Access None
Porch Deck, Front Porch, Patio, Rear Porch, Screened
Total Parking Spaces 2
Building
Lot Description Sloped, Landscaped
Story Three Or More
Foundation None
Sewer Public Sewer
Water Private
Architectural Style Contemporary/Modern
Level or Stories Three Or More
Structure Type Cement Siding
New Construction No
Construction Status New Construction
Schools
Elementary Schools Parkside
Middle Schools Martin L. King Jr.
High Schools Maynard Jackson
Others
HOA Fee Include Maintenance Grounds
Senior Community no
Restrictions false
Tax ID 14 002200090568
Special Listing Condition None
Read Less

Bought with Keller Wms Re Atl Midtown
GET MORE INFORMATION




