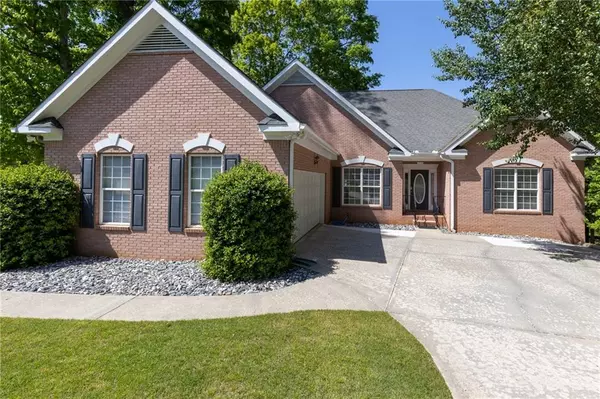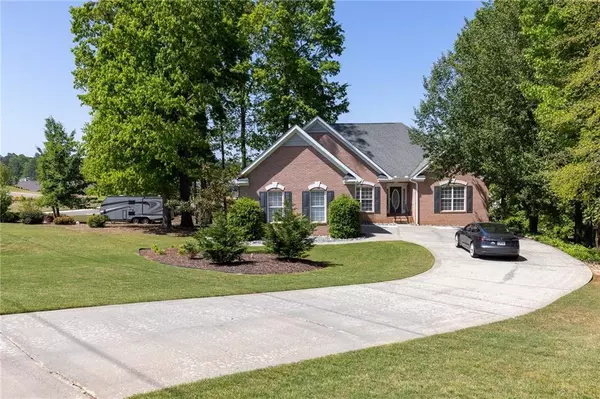For more information regarding the value of a property, please contact us for a free consultation.
3405 Fairway CIR Cumming, GA 30041
Want to know what your home might be worth? Contact us for a FREE valuation!

Our team is ready to help you sell your home for the highest possible price ASAP
Key Details
Sold Price $665,000
Property Type Single Family Home
Sub Type Single Family Residence
Listing Status Sold
Purchase Type For Sale
Square Footage 3,948 sqft
Price per Sqft $168
Subdivision Canongate On Lanier
MLS Listing ID 7037984
Sold Date 06/10/22
Style Traditional
Bedrooms 5
Full Baths 3
Half Baths 1
Construction Status Resale
HOA Y/N No
Year Built 1998
Annual Tax Amount $727
Tax Year 2021
Lot Size 0.790 Acres
Acres 0.79
Property Description
Inviting ranch home situated on wooded lot beckons you with eye opening upgrades, and unique desirable features! Two houses in one – STUNNING DAYLIGHT TERRACE LEVEL has an AMAZING fully featured In Law/Apartment/additional income which offers separate driveway and entry, tile floor throughout, Epicurean chefs kitchen, double ovens, island, granite counters, huge Electrolux refrigerator, expansive family room with French doors leading out to patio area, large bedroom suite that includes fabulous upgraded full bath with double vanities, granite, soaker tub and separate shower and 2nd bedroom or office and ½ bath. Main level features formal dining room, hardwood floors in main living areas, primary bedroom and bath suite and 2 additional guest bedrooms and full bath. Screened porch overlooks private backyard. Tesla EV charger installed in garage. Prime location convenient to highly acclaimed Forsyth County schools, shopping, dining, parks, entertainment, healthcare, GA-400 and walking distance to Lake Lanier!
Location
State GA
County Forsyth
Lake Name None
Rooms
Bedroom Description In-Law Floorplan, Master on Main, Oversized Master
Other Rooms None
Basement Daylight, Exterior Entry, Finished, Finished Bath, Full
Main Level Bedrooms 3
Dining Room Open Concept, Seats 12+
Interior
Interior Features High Ceilings 9 ft Lower, High Ceilings 9 ft Main, Tray Ceiling(s), Walk-In Closet(s)
Heating Central, Electric, Hot Water, Natural Gas
Cooling Ceiling Fan(s), Central Air
Flooring Carpet, Ceramic Tile, Hardwood
Fireplaces Number 1
Fireplaces Type Living Room
Window Features Double Pane Windows, Insulated Windows
Appliance Dishwasher, Disposal, Electric Range, Self Cleaning Oven
Laundry In Hall, Laundry Room, Main Level
Exterior
Exterior Feature Private Front Entry, Private Rear Entry, Rain Gutters
Parking Features Attached, Driveway, Garage, Level Driveway, Parking Pad, RV Access/Parking
Garage Spaces 2.0
Fence None
Pool None
Community Features None
Utilities Available None
Waterfront Description None
View Golf Course
Roof Type Composition
Street Surface Asphalt, Concrete, Paved
Accessibility None
Handicap Access None
Porch Covered, Deck, Enclosed
Total Parking Spaces 2
Building
Lot Description Back Yard, Corner Lot, Front Yard, Landscaped
Story Two
Foundation Concrete Perimeter
Sewer Septic Tank
Water Public
Architectural Style Traditional
Level or Stories Two
Structure Type Brick Front, HardiPlank Type
New Construction No
Construction Status Resale
Schools
Elementary Schools Mashburn
Middle Schools Lakeside - Forsyth
High Schools Forsyth Central
Others
Senior Community no
Restrictions false
Tax ID 225 124
Special Listing Condition None
Read Less

Bought with Keller Williams Realty Atlanta Partners
GET MORE INFORMATION




