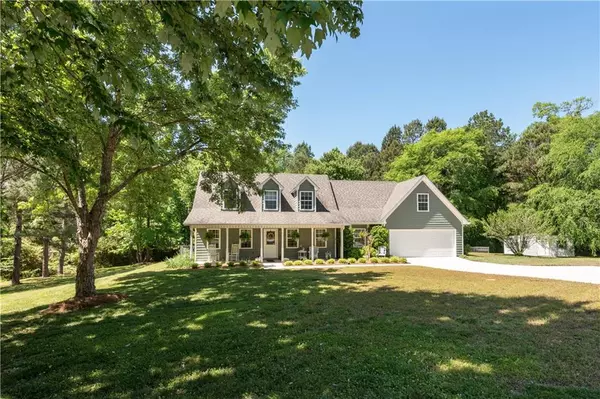For more information regarding the value of a property, please contact us for a free consultation.
3343 Pommel Loganville, GA 30052
Want to know what your home might be worth? Contact us for a FREE valuation!

Our team is ready to help you sell your home for the highest possible price ASAP
Key Details
Sold Price $389,000
Property Type Single Family Home
Sub Type Single Family Residence
Listing Status Sold
Purchase Type For Sale
Square Footage 2,063 sqft
Price per Sqft $188
Subdivision Saddlebrook
MLS Listing ID 7046029
Sold Date 06/10/22
Style Cape Cod, Traditional
Bedrooms 3
Full Baths 2
Half Baths 1
Construction Status Resale
HOA Y/N No
Year Built 1994
Annual Tax Amount $3,012
Tax Year 2021
Lot Size 1.010 Acres
Acres 1.01
Property Description
Must see this beautiful and very well maintained home!! This home sets in a quiet culdesac, offering privacy galore!! The large rocking chair front porch welcomes you, you enter to large family room, a counry kitchen w island and granite counter tops, the main bedroom is on main level and main bath, the additional bedrooms are upstairs, w a full bath and a huge finished bonus room, which works great for a 4th bedroom if needed!! As you enter to the back deck, you find paradise, immaculately manicured fenced backyard filled with beautiful shrubs, flowers and blueberry bushes and gorgeous in ground pool, perfect for summer fun, the back yard is perfect for year round entertaining!! There is a large outbuilding and a separate fenced area for your fur baby or a garden.
This home is within minutes of schools and shopping but you will feel you are at a private retreat!!
Schedule your showing today!!
Location
State GA
County Walton
Lake Name None
Rooms
Bedroom Description Master on Main
Other Rooms Kennel/Dog Run, Workshop
Basement None
Main Level Bedrooms 1
Dining Room None
Interior
Interior Features Double Vanity
Heating Natural Gas
Cooling Central Air
Flooring Carpet, Laminate
Fireplaces Type None
Window Features Double Pane Windows
Appliance Dishwasher, Electric Range, Electric Water Heater
Laundry Common Area, Mud Room
Exterior
Exterior Feature Private Front Entry, Private Rear Entry, Private Yard
Parking Features Garage, Garage Door Opener, Garage Faces Front, Kitchen Level, Level Driveway
Garage Spaces 2.0
Fence Back Yard, Chain Link, Fenced
Pool In Ground
Community Features None
Utilities Available Cable Available, Electricity Available, Natural Gas Available
Waterfront Description None
View Pool
Roof Type Composition
Street Surface Asphalt
Accessibility None
Handicap Access None
Porch Covered, Deck, Front Porch, Patio
Total Parking Spaces 2
Private Pool true
Building
Lot Description Back Yard, Cul-De-Sac, Level, Wooded
Story One and One Half
Foundation Slab
Sewer Septic Tank
Water Public
Architectural Style Cape Cod, Traditional
Level or Stories One and One Half
Structure Type HardiPlank Type
New Construction No
Construction Status Resale
Schools
Elementary Schools Youth
Middle Schools Youth
High Schools Walnut Grove
Others
Senior Community no
Restrictions false
Tax ID N050A00000045000
Special Listing Condition None
Read Less

Bought with Century 21 Crowe Realty
GET MORE INFORMATION




