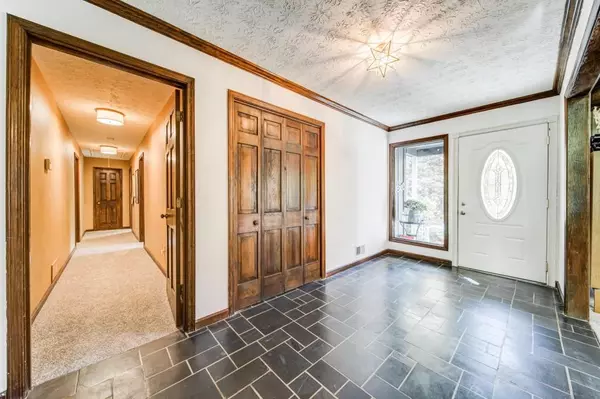For more information regarding the value of a property, please contact us for a free consultation.
4587 Town Crier RD SW Lilburn, GA 30047
Want to know what your home might be worth? Contact us for a FREE valuation!

Our team is ready to help you sell your home for the highest possible price ASAP
Key Details
Sold Price $462,000
Property Type Single Family Home
Sub Type Single Family Residence
Listing Status Sold
Purchase Type For Sale
Square Footage 4,169 sqft
Price per Sqft $110
Subdivision Village Green
MLS Listing ID 7034563
Sold Date 06/10/22
Style Ranch
Bedrooms 4
Full Baths 3
Construction Status Resale
HOA Y/N No
Year Built 1973
Annual Tax Amount $3,570
Tax Year 2021
Lot Size 0.460 Acres
Acres 0.46
Property Description
This yard full of gardener's delights will surely turn your head, but the interior of this gorgeous, builder's home will take your breath away! Enter through a wide, slate tiled entrance foyer and step into the "Great Hall". This grand room is the focal point of this lodgelike home and draws you in to snuggle next to the stone fireplace, all the while gazing up at soaring, exposed beams of the stained wood cathedral ceiling. Don't worry about leaving all that lush landscaping behind, as the floor to ceiling windows bring all that outside beauty right inside with you! The Great Hall connects to the formal dining room and the eat-in kitchen, which features a breakfast bar, granite countertops and an bonus sunroom which serves as entryway to the oversized deck spanning the entire width of the home. The owner's suite also opens onto the deck, is on the main floor and features an added bonus room, perfect for yoga, meditation, or just sneaking a quiet cup of coffee. The fourth bedroom is on the basment level and is adjacent to a large bathroom, a full second kitchen, a large family room and a THIRD bonus room currently used as an office. A large unfinished storage room rounds off this multifunctioning basement. New Roof and new double paned windows complete the package! Don't forget that all of this sits on a half acre lot in sought-after Parkview school district!
Location
State GA
County Gwinnett
Lake Name None
Rooms
Bedroom Description Master on Main, Oversized Master
Other Rooms Outbuilding, Shed(s)
Basement Bath/Stubbed, Exterior Entry, Finished, Finished Bath, Full, Interior Entry
Main Level Bedrooms 3
Dining Room Seats 12+, Separate Dining Room
Interior
Interior Features Cathedral Ceiling(s), Entrance Foyer, High Ceilings 10 ft Upper, High Speed Internet, Walk-In Closet(s)
Heating Central, Natural Gas
Cooling Central Air
Flooring Carpet, Ceramic Tile, Laminate
Fireplaces Number 1
Fireplaces Type Gas Log, Glass Doors, Great Room
Window Features Double Pane Windows
Appliance Dishwasher, Dryer, Electric Cooktop, Gas Water Heater, Refrigerator
Laundry In Hall, Laundry Room, Lower Level, Main Level
Exterior
Exterior Feature Garden, Rain Gutters, Storage
Parking Features Attached, Drive Under Main Level, Driveway, Garage Door Opener, Garage Faces Rear, Parking Pad, Storage
Fence None
Pool None
Community Features None
Utilities Available Cable Available, Electricity Available, Natural Gas Available, Phone Available, Water Available
Waterfront Description None
View Trees/Woods
Roof Type Composition
Street Surface Paved
Accessibility None
Handicap Access None
Porch Covered, Deck, Front Porch, Patio
Building
Lot Description Back Yard, Creek On Lot, Front Yard, Landscaped, Sloped, Wooded
Story Two
Foundation Block
Sewer Septic Tank
Water Public
Architectural Style Ranch
Level or Stories Two
Structure Type Frame, Stone, Wood Siding
New Construction No
Construction Status Resale
Schools
Elementary Schools Camp Creek
Middle Schools Trickum
High Schools Parkview
Others
Senior Community no
Restrictions false
Tax ID R6112 193
Ownership Fee Simple
Acceptable Financing Cash, Conventional
Listing Terms Cash, Conventional
Financing no
Special Listing Condition None
Read Less

Bought with Compass
GET MORE INFORMATION




