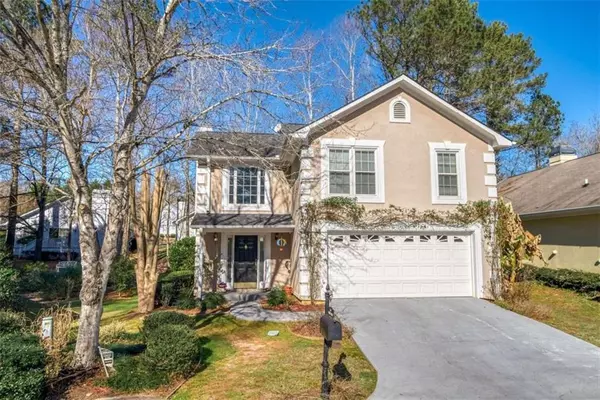For more information regarding the value of a property, please contact us for a free consultation.
300 Cambridge DR Athens, GA 30606
Want to know what your home might be worth? Contact us for a FREE valuation!

Our team is ready to help you sell your home for the highest possible price ASAP
Key Details
Sold Price $340,000
Property Type Single Family Home
Sub Type Single Family Residence
Listing Status Sold
Purchase Type For Sale
Square Footage 1,799 sqft
Price per Sqft $188
Subdivision The Village At Jennings Mill
MLS Listing ID 7000721
Sold Date 06/02/22
Style Traditional
Bedrooms 3
Full Baths 2
Half Baths 1
Construction Status Resale
HOA Fees $1,150
HOA Y/N Yes
Year Built 1995
Annual Tax Amount $2,612
Tax Year 2020
Property Description
The Village at Jennings Mill offers a great location, close to Hwy. 316, Downtown Athens and UGA. The main floor features a large living room filled with natural light and breakfast nook that overlooks the back yard. Spacious kitchen with an abundance of cabinet space. Flex room to use as a dining room or another sitting room and a half bath. Upstairs, the spacious owner's suite features a tray ceiling and generous closet. Two additional bedrooms and a shared hall bath complete this ideal floor plan. The outdoor space is fantastic with a deck for entertaining and relaxing and plenty of space for gardening.
Location
State GA
County Clarke
Lake Name None
Rooms
Bedroom Description Other
Other Rooms None
Basement None
Dining Room Other
Interior
Interior Features High Ceilings 9 ft Main
Heating Central
Cooling Central Air
Flooring Other
Fireplaces Number 1
Fireplaces Type None
Window Features None
Appliance Dishwasher, Electric Range
Laundry Other
Exterior
Exterior Feature Private Yard
Parking Features Attached
Fence None
Pool None
Community Features Homeowners Assoc
Utilities Available Electricity Available
Waterfront Description None
View Other
Roof Type Composition
Street Surface Paved
Accessibility None
Handicap Access None
Porch Deck
Total Parking Spaces 2
Building
Lot Description Back Yard, Level
Story Two
Foundation Slab
Sewer Public Sewer
Water Public
Architectural Style Traditional
Level or Stories Two
Structure Type Other
New Construction No
Construction Status Resale
Schools
Elementary Schools Cleveland Road
Middle Schools Burney-Harris-Lyons
High Schools Clarke Central
Others
HOA Fee Include Maintenance Grounds
Senior Community no
Restrictions false
Tax ID 073D1 A057
Ownership Fee Simple
Financing no
Special Listing Condition None
Read Less

Bought with Atlanta Communities
GET MORE INFORMATION




