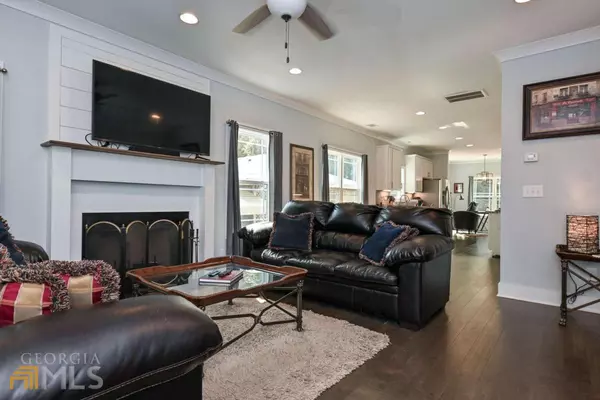Bought with Gena N. Knox • Ansley RE|Christie's Int'l RE
For more information regarding the value of a property, please contact us for a free consultation.
260 The PLZ Athens, GA 30606
Want to know what your home might be worth? Contact us for a FREE valuation!

Our team is ready to help you sell your home for the highest possible price ASAP
Key Details
Sold Price $569,000
Property Type Single Family Home
Sub Type Single Family Residence
Listing Status Sold
Purchase Type For Sale
Square Footage 2,116 sqft
Price per Sqft $268
Subdivision General Hospital Area
MLS Listing ID 10044957
Sold Date 06/10/22
Style Craftsman
Bedrooms 4
Full Baths 3
Construction Status Resale
HOA Y/N No
Year Built 2019
Annual Tax Amount $5,736
Tax Year 2021
Lot Size 7,405 Sqft
Property Description
Fantastic in town craftsman home is located just a few blocks from Piedmont ARMC and is just two years new! Strong architectural detailing surrounds the exterior of this home, including beams atop brick supports on the rocking chair covered front porch, while clean lines highlight the perimeter of the home with great front window views accentuating the interior rooms. This home features four bedrooms and three full baths as well as a large bonus room upstairs with commanding views of the neighborhood. The open concept layout runs front to back and has excellent space to entertain and dine while the 9' ceilings add to the spacious feel of the home. There is a nice sized living room with fireplace (wood burning; gas lines run but not connected) that opens into the brightly lit breakfast room, kitchen, and formal dining room beyond for those special occasion meals or a weekly Sunday dinner. The kitchen features granite counter tops (including a breakfast bar area), stainless steel appliances, and a large walk in pantry with tons of shelving. The Owner's Suite is on the main level for comfort and privacy and features large windows for lots of natural light, cove crown molding, and a large walk-in closet with lots of shelving and space for hanging as well. The Owner's Bath features a massive tiled shower with secondary rainfall shower head, dual vanities with granite counter tops and upgraded fixtures, and a separate linen closet. The main level also features an additional bedroom, overlooking the covered front porch and has a walk in closet. There is also another full bath on the main level. Upstairs you will find two additional large bedrooms with over-sized closets, a Jack and Jill bathroom in between the bedrooms, and the aforementioned bonus room. Out back you will find the massive, but still minimalist, deck that clocks in at a whopping 416sf, and is the perfect spot to wind down after a long day, watch the kiddos play in the freshly landscaped back yard, or have the gang over and fire up the grill. You won't be disappointed if you make an appointment to come see this beautiful home located right in the heart of Athens just minutes from Normaltown, downtown shopping and restaurants, the UGA campus, Alps shopping centers, and more! Seller is a licensed real estate salesperson in the state of Georgia.
Location
State GA
County Clarke
Rooms
Basement Crawl Space
Main Level Bedrooms 4
Interior
Interior Features Double Vanity, High Ceilings, Master On Main Level, Rear Stairs, Split Bedroom Plan, Walk-In Closet(s)
Heating Central, Natural Gas
Cooling Central Air, Electric
Flooring Hardwood
Fireplaces Number 1
Exterior
Parking Features Off Street
Community Features None
Utilities Available Cable Available, Electricity Available, High Speed Internet, Natural Gas Available, Sewer Connected, Water Available
Roof Type Other
Building
Story Two
Foundation Block
Sewer Public Sewer
Level or Stories Two
Construction Status Resale
Schools
Elementary Schools Chase Street
Middle Schools Clarke
High Schools Clarke Central
Others
Financing Conventional
Read Less

© 2024 Georgia Multiple Listing Service. All Rights Reserved.
GET MORE INFORMATION




