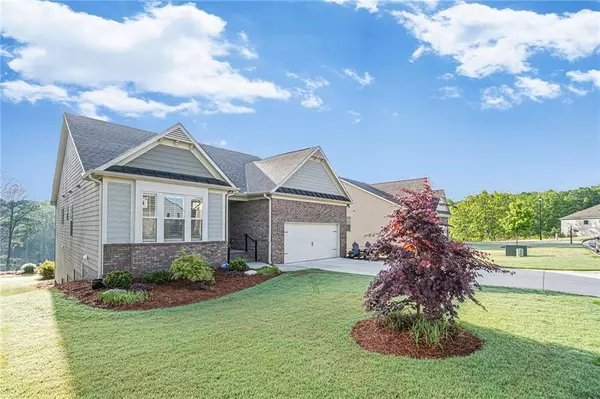For more information regarding the value of a property, please contact us for a free consultation.
5820 Stellata CIR Cumming, GA 30028
Want to know what your home might be worth? Contact us for a FREE valuation!

Our team is ready to help you sell your home for the highest possible price ASAP
Key Details
Sold Price $625,000
Property Type Single Family Home
Sub Type Single Family Residence
Listing Status Sold
Purchase Type For Sale
Square Footage 3,748 sqft
Price per Sqft $166
Subdivision Post Oak Glen
MLS Listing ID 7041934
Sold Date 06/08/22
Style Ranch
Bedrooms 4
Full Baths 3
Construction Status Resale
HOA Fees $175
HOA Y/N Yes
Year Built 2019
Annual Tax Amount $3,663
Tax Year 2021
Lot Size 0.440 Acres
Acres 0.44
Property Description
Amazing Ranch home on Full Finished Basement with incredible views from the Covered back porch and beautiful backyard! 3 bedrooms on main with 1 bedroom and full bath in the basement. The Master Bath is light and bright with tons of natural light. The whole home has amazing natural light and flows so well. The gourmet kitchen with large Island has white cabinets and double ovens that overlooks the Family Room and breakfast room. The full finished basement has a bedroom and HUGE full bath. There is another oversized room that could be used as a bedroom or workout room. There is even a Home theater and game room or office. The storage this home offers is incredible. The patio off the basement overlooks the fantastic backyard. The yard is taken care of for you in the monthly HOA fees. Truly a GEM in a great location!! Sq Ft does not include FULL FINISHED BSMT.
Location
State GA
County Forsyth
Lake Name None
Rooms
Bedroom Description Master on Main, Roommate Floor Plan
Other Rooms None
Basement Daylight, Exterior Entry, Finished, Finished Bath, Full, Interior Entry
Main Level Bedrooms 3
Dining Room Separate Dining Room
Interior
Interior Features Entrance Foyer, High Ceilings 9 ft Main, Permanent Attic Stairs, Tray Ceiling(s), Walk-In Closet(s)
Heating Central
Cooling Ceiling Fan(s), Central Air
Flooring Carpet, Ceramic Tile, Hardwood
Fireplaces Number 1
Fireplaces Type Factory Built, Family Room, Gas Log
Window Features Insulated Windows
Appliance Dishwasher, Disposal, Double Oven, Gas Cooktop, Microwave, Self Cleaning Oven
Laundry Laundry Room, Main Level
Exterior
Exterior Feature Private Front Entry, Private Rear Entry
Parking Features Driveway, Garage, Garage Door Opener, Garage Faces Front, Kitchen Level
Garage Spaces 2.0
Fence None
Pool None
Community Features Clubhouse, Homeowners Assoc, Pool, Sidewalks, Street Lights
Utilities Available Electricity Available, Natural Gas Available, Sewer Available, Underground Utilities, Water Available
Waterfront Description None
View Trees/Woods
Roof Type Composition
Street Surface Paved
Accessibility None
Handicap Access None
Porch Covered, Patio, Rear Porch
Total Parking Spaces 2
Building
Lot Description Back Yard, Front Yard, Landscaped, Level, Private
Story One
Foundation Concrete Perimeter
Sewer Public Sewer
Water Public
Architectural Style Ranch
Level or Stories One
Structure Type Block, Cement Siding
New Construction No
Construction Status Resale
Schools
Elementary Schools Sawnee
Middle Schools Liberty - Forsyth
High Schools West Forsyth
Others
Senior Community no
Restrictions true
Tax ID 008 296
Special Listing Condition None
Read Less

Bought with Solid Source Realty
GET MORE INFORMATION




