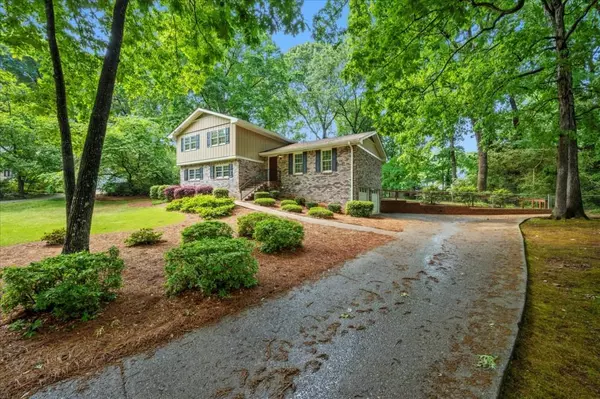For more information regarding the value of a property, please contact us for a free consultation.
487 Fieldstone CT Lilburn, GA 30047
Want to know what your home might be worth? Contact us for a FREE valuation!

Our team is ready to help you sell your home for the highest possible price ASAP
Key Details
Sold Price $407,000
Property Type Single Family Home
Sub Type Single Family Residence
Listing Status Sold
Purchase Type For Sale
Square Footage 2,100 sqft
Price per Sqft $193
Subdivision Fieldstone
MLS Listing ID 7043090
Sold Date 06/09/22
Style Traditional
Bedrooms 4
Full Baths 2
Half Baths 1
Construction Status Updated/Remodeled
HOA Fees $425
HOA Y/N Yes
Year Built 1972
Annual Tax Amount $2,863
Tax Year 2021
Lot Size 0.520 Acres
Acres 0.52
Property Description
You Have Found It! Updated on a Picture Perfect Cul-de-Sac Lot! New Interior Paint, Kitchen with New Ceiling Lights & Subway Tile*Stainless Steel Appliances*Newer Wood Flooring*Newer Remodeled Master Bath with Granite Top Granite, Ceramic Surround in Shower with Jets & Glass Door*New Granite Counter in Hall Bath*All Newer Windows*Sunroom Windows New in 2021 Plus Screens*Sunroom Has Heat and Air with a Vaulted Wood Beam Ceiling*Large Family Room Has Wood Burning Fireplace and Views Sunroom*Spacious Lower Bedroom with Closet, Door to Patio & Half Bath in Hall*Lower Bedroom Great for a Home Office*Dining Room Opens to Living Room*Spacious Laundry Room with Closet off Lower Level*Master Up Has Walk-In Closet*Other 2 Bedrooms on Second Floor Are Good Sized*New Ceiling Lights in All Closets*2 Car Garage*Level Lot*Fenced Back Yard*Extended Handicap Ramp to Sunroom*Great Back Yard*Long Driveway with Extra Parking*Great Gwinnett Schools*Fabulous Location for Commuting to Major Highways! Optional Swim and Tennis Club or No HOA, Your Choice!
Location
State GA
County Gwinnett
Lake Name None
Rooms
Bedroom Description Roommate Floor Plan, Split Bedroom Plan
Other Rooms Shed(s)
Basement Daylight, Exterior Entry, Finished, Finished Bath, Interior Entry
Dining Room Separate Dining Room
Interior
Interior Features Disappearing Attic Stairs, High Ceilings 10 ft Main, High Ceilings 10 ft Lower, High Speed Internet, Walk-In Closet(s)
Heating Forced Air, Natural Gas
Cooling Ceiling Fan(s), Central Air
Flooring Ceramic Tile, Sustainable
Fireplaces Number 1
Fireplaces Type Factory Built, Family Room
Window Features Insulated Windows
Appliance Dishwasher, Double Oven, Electric Cooktop, Gas Water Heater, Microwave, Refrigerator, Self Cleaning Oven
Laundry Laundry Room, Lower Level
Exterior
Exterior Feature Private Yard
Parking Features Driveway, Garage, Garage Door Opener, Garage Faces Side, Level Driveway
Garage Spaces 2.0
Fence Back Yard, Chain Link, Fenced
Pool None
Community Features Clubhouse, Homeowners Assoc, Pickleball, Playground, Pool, Tennis Court(s)
Utilities Available Cable Available, Electricity Available, Natural Gas Available, Phone Available, Water Available
Waterfront Description None
View Other
Roof Type Composition
Street Surface Paved
Accessibility None
Handicap Access None
Porch Front Porch
Total Parking Spaces 2
Building
Lot Description Back Yard, Cul-De-Sac, Front Yard, Landscaped, Level, Private
Story Multi/Split
Foundation Block, Brick/Mortar, Concrete Perimeter
Sewer Septic Tank
Water Public
Architectural Style Traditional
Level or Stories Multi/Split
Structure Type Brick 4 Sides, Cedar, Frame
New Construction No
Construction Status Updated/Remodeled
Schools
Elementary Schools Knight
Middle Schools Trickum
High Schools Parkview
Others
HOA Fee Include Swim/Tennis
Senior Community no
Restrictions false
Tax ID R6110 152
Ownership Fee Simple
Acceptable Financing Cash, Conventional
Listing Terms Cash, Conventional
Financing no
Special Listing Condition None
Read Less

Bought with Rudhil Companies, LLC
GET MORE INFORMATION




