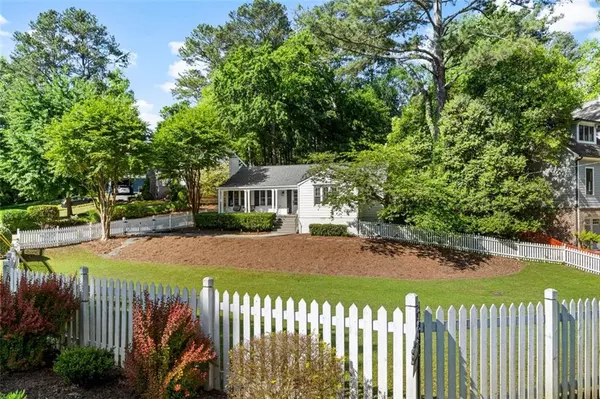For more information regarding the value of a property, please contact us for a free consultation.
1051 Northrope DR NE Atlanta, GA 30324
Want to know what your home might be worth? Contact us for a FREE valuation!

Our team is ready to help you sell your home for the highest possible price ASAP
Key Details
Sold Price $627,000
Property Type Single Family Home
Sub Type Single Family Residence
Listing Status Sold
Purchase Type For Sale
Square Footage 1,147 sqft
Price per Sqft $546
Subdivision Martin Manor
MLS Listing ID 7041293
Sold Date 06/06/22
Style Bungalow
Bedrooms 2
Full Baths 2
Construction Status Updated/Remodeled
HOA Y/N No
Year Built 1948
Annual Tax Amount $4,113
Tax Year 2021
Lot Size 0.320 Acres
Acres 0.32
Property Description
Picket fence perfection on a prominent corner lot, this pristine pearly white home invites low maintenance living with cheerful sun-drenched space. The fully fenced front and back yard deliver a safe space for furry friends to explore and play. While inside, you are welcomed by soaring vaulted ceilings in the family room open to the fresh and fully renovated kitchen. Brand new stainless steel appliances, quartz counters, and new white cabinetry complete the cozy space with sight lines to the private backyard and deck. The primary suite is outfitted with glass-enclosed tile shower and backyard access to your fenced rear yard and patio. With equal beauty and integrity, there have been over $82,000 worth of improvements including refinished hardwood flooring throughout, new doors, updated plumbing, new kitchen, new air ducts, and much more. Right down the street, enjoy Armand Park which is exclusive to the Martin Manor community. Complete with trails, a rain garden, playground, and future connection to the beltline, the location cannot be beat. Come enjoy Atlanta's most convenient neighborhood at the crux of Buckhead, Midtown, Brookhaven, and Morningside.
Location
State GA
County Fulton
Lake Name None
Rooms
Bedroom Description Roommate Floor Plan, Split Bedroom Plan, Master on Main
Other Rooms None
Basement Crawl Space
Main Level Bedrooms 2
Dining Room Great Room, Open Concept
Interior
Interior Features Cathedral Ceiling(s), Disappearing Attic Stairs, Bookcases, Entrance Foyer, High Speed Internet, His and Hers Closets, High Ceilings 9 ft Main, Vaulted Ceiling(s)
Heating Forced Air, Natural Gas
Cooling Central Air
Flooring Hardwood
Fireplaces Number 1
Fireplaces Type Family Room, Decorative
Window Features None
Appliance Dryer, Washer, Dishwasher, Disposal, Microwave, Refrigerator, Gas Range, Gas Oven
Laundry Main Level
Exterior
Exterior Feature Garden, Private Front Entry, Private Yard
Parking Features Driveway, Level Driveway, Parking Pad
Fence Back Yard, Fenced, Front Yard, Stone, Wood
Pool None
Community Features Near Beltline, Public Transportation, Near Trails/Greenway, Park, Playground, Restaurant, Sidewalks, Street Lights, Near Marta, Near Shopping, Near Schools
Utilities Available Electricity Available, Natural Gas Available, Underground Utilities, Cable Available
Waterfront Description None
View Other
Roof Type Shingle
Street Surface Asphalt
Accessibility None
Handicap Access None
Porch Deck, Front Porch, Patio
Total Parking Spaces 2
Building
Lot Description Corner Lot, Private, Sloped
Story One
Foundation Slab
Sewer Public Sewer
Water Public
Architectural Style Bungalow
Level or Stories One
Structure Type Frame, Cement Siding
New Construction No
Construction Status Updated/Remodeled
Schools
Elementary Schools Garden Hills
Middle Schools Willis A. Sutton
High Schools North Atlanta
Others
Senior Community no
Restrictions false
Tax ID 17 000500030238
Ownership Fee Simple
Special Listing Condition None
Read Less

Bought with Keller Williams Rlty Consultants
GET MORE INFORMATION




