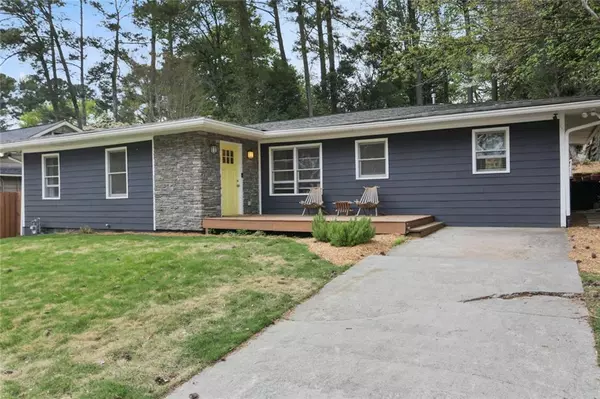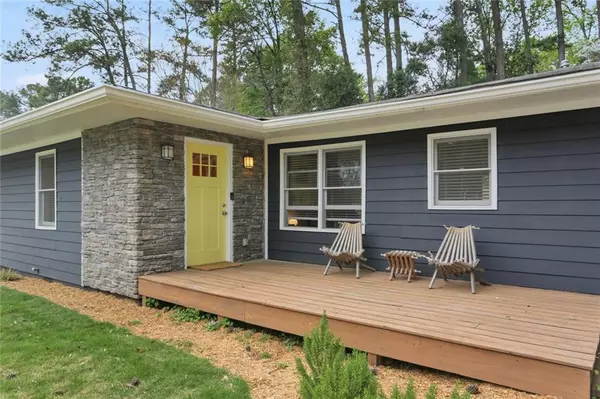For more information regarding the value of a property, please contact us for a free consultation.
956 Cardova DR NE Atlanta, GA 30324
Want to know what your home might be worth? Contact us for a FREE valuation!

Our team is ready to help you sell your home for the highest possible price ASAP
Key Details
Sold Price $500,000
Property Type Single Family Home
Sub Type Single Family Residence
Listing Status Sold
Purchase Type For Sale
Square Footage 1,275 sqft
Price per Sqft $392
Subdivision Martin Manor
MLS Listing ID 7034065
Sold Date 06/02/22
Style Ranch
Bedrooms 2
Full Baths 2
Construction Status Resale
HOA Y/N No
Year Built 1950
Annual Tax Amount $4,598
Tax Year 2020
Lot Size 0.251 Acres
Acres 0.251
Property Description
Unbeatable location, 15-17 minutes to Emory, midtown, downtown, Buckhead, West midtown. Perfect starter house and great lot for building your dream house in very desirable Martin Manor neighborhood. Better side of Lindbergh Drive where you can't hear the traffic coming from 85. Neighborhood connects to beautiful, recently opened trail that runs next to a creek and through a wooded area. Updated wiring, plumbing. High ceilings in the living room, with working, wood burning fireplace. Master bath was completely renovated 4 months ago, with Cambria quartz double vanity, large shower, and cast iron bathtub. Large kitchen with concrete countertops and newer appliances, less than four months old. Front and backyard professionally remade last summer. Large in-ground pool, 40ft long, with new liner. Beautiful wooded backyard area, with large flat surface for possible addition of modern shed/ home office.
Location
State GA
County Fulton
Lake Name None
Rooms
Bedroom Description Roommate Floor Plan, Other
Other Rooms None
Basement Crawl Space
Main Level Bedrooms 2
Dining Room Great Room, Separate Dining Room
Interior
Interior Features Cathedral Ceiling(s), Double Vanity, Entrance Foyer, High Ceilings 9 ft Main, High Speed Internet, Vaulted Ceiling(s), Walk-In Closet(s)
Heating Central, Natural Gas
Cooling Ceiling Fan(s), Central Air
Flooring Hardwood
Fireplaces Number 1
Fireplaces Type Living Room, Wood Burning Stove
Window Features None
Appliance Dishwasher, Disposal, ENERGY STAR Qualified Appliances, Gas Water Heater, Microwave, Refrigerator
Laundry None
Exterior
Exterior Feature None
Parking Features Driveway, Parking Pad
Fence None
Pool In Ground
Community Features None
Utilities Available Cable Available, Electricity Available, Natural Gas Available
Waterfront Description None
View Other
Roof Type Shingle
Street Surface None
Accessibility None
Handicap Access None
Porch Front Porch
Private Pool false
Building
Lot Description Private, Sloped, Wooded
Story One
Foundation None
Sewer Public Sewer
Water Public
Architectural Style Ranch
Level or Stories One
Structure Type Stone, Other
New Construction No
Construction Status Resale
Schools
Elementary Schools Garden Hills
Middle Schools Willis A. Sutton
High Schools North Atlanta
Others
Senior Community no
Restrictions false
Tax ID 17 000500030105
Financing no
Special Listing Condition None
Read Less

Bought with Compass
GET MORE INFORMATION




