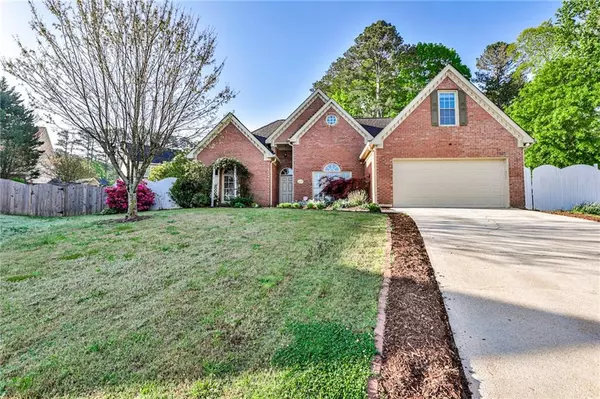For more information regarding the value of a property, please contact us for a free consultation.
1102 Bay Pointe WAY SW Lilburn, GA 30047
Want to know what your home might be worth? Contact us for a FREE valuation!

Our team is ready to help you sell your home for the highest possible price ASAP
Key Details
Sold Price $480,000
Property Type Single Family Home
Sub Type Single Family Residence
Listing Status Sold
Purchase Type For Sale
Square Footage 2,208 sqft
Price per Sqft $217
Subdivision Hampton Lakes
MLS Listing ID 7036157
Sold Date 06/02/22
Style Traditional
Bedrooms 4
Full Baths 2
Half Baths 1
Construction Status Resale
HOA Fees $550
HOA Y/N Yes
Year Built 1999
Annual Tax Amount $3,867
Tax Year 2021
Lot Size 0.350 Acres
Acres 0.35
Property Description
Gem of a home located in sought after Hampton Lakes community. Come check out this stunning, landscaped home at the end of a cul-de-sac. Enter through the foyer to the great room with cathedral ceilings. Open concept kitchen featuring freshly painted cabinets, granite countertops, and heated floors. Large pantry/laundry room with plenty of storage. Eat-in kitchen overlooks the large, manicured backyard complete with outbuilding equipped with electricity and AC. Large master bedroom on main level features a spacious bathroom with jacuzzi tub and walk in closet. Walk upstairs to the bonus room complete with half bathroom. Take a walk by the lake or enjoy swimming and tennis all Summer long in this welcoming community!
Location
State GA
County Gwinnett
Lake Name None
Rooms
Bedroom Description Master on Main
Other Rooms Workshop
Basement None
Main Level Bedrooms 3
Dining Room Separate Dining Room
Interior
Interior Features Cathedral Ceiling(s), Double Vanity, High Ceilings 9 ft Main, High Ceilings 10 ft Main, Walk-In Closet(s)
Heating Central
Cooling Central Air
Flooring Laminate
Fireplaces Number 1
Fireplaces Type Gas Log
Window Features Insulated Windows
Appliance Dishwasher, Electric Oven, Electric Range
Laundry Laundry Room
Exterior
Exterior Feature Garden, Private Yard, Storage
Parking Features Garage, Garage Faces Front, Kitchen Level
Garage Spaces 2.0
Fence Back Yard
Pool None
Community Features Homeowners Assoc, Pool, Tennis Court(s)
Utilities Available Cable Available, Electricity Available, Natural Gas Available
Waterfront Description None
View Other
Roof Type Composition
Street Surface Concrete
Accessibility Accessible Bedroom
Handicap Access Accessible Bedroom
Porch Patio, Rear Porch
Total Parking Spaces 2
Building
Lot Description Back Yard, Cul-De-Sac, Landscaped, Private
Story One and One Half
Foundation Slab
Sewer Public Sewer
Water Public
Architectural Style Traditional
Level or Stories One and One Half
Structure Type Brick Front
New Construction No
Construction Status Resale
Schools
Elementary Schools Camp Creek
Middle Schools Trickum
High Schools Parkview
Others
Senior Community no
Restrictions false
Tax ID R6092 196
Special Listing Condition None
Read Less

Bought with Keller Williams Realty Atl Partners
GET MORE INFORMATION




