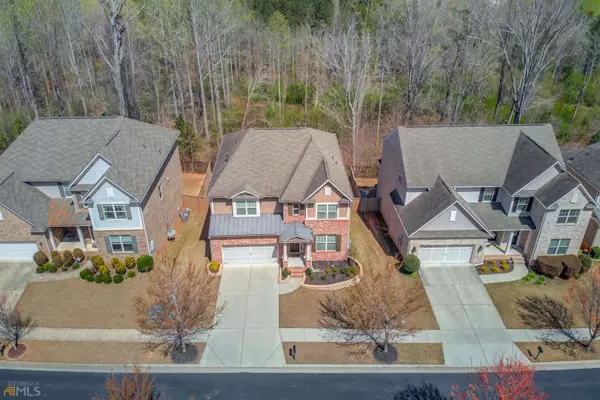Bought with Non-Mls Salesperson • Non-Mls Company
For more information regarding the value of a property, please contact us for a free consultation.
2371 Northmont Pkwy Duluth, GA 30097
Want to know what your home might be worth? Contact us for a FREE valuation!

Our team is ready to help you sell your home for the highest possible price ASAP
Key Details
Sold Price $740,000
Property Type Single Family Home
Sub Type Single Family Residence
Listing Status Sold
Purchase Type For Sale
Square Footage 4,241 sqft
Price per Sqft $174
Subdivision Bentwood At Sugarloaf
MLS Listing ID 10035290
Sold Date 05/03/22
Style Brick 3 Side,Traditional
Bedrooms 6
Full Baths 5
Construction Status Resale
HOA Fees $1,120
HOA Y/N Yes
Year Built 2013
Annual Tax Amount $6,446
Tax Year 2021
Lot Size 9,583 Sqft
Property Description
Fabulous family friendly home with numerous upgrades including a finished daylight terrace level in the highly sought gated subdivision of Bentwood at Sugarloaf! This home offers 6 bedrooms (guest bedroom on main, with master and 3 secondary bathrooms on second level, and a terrace level bedroom/office) and 5 full baths with upgraded brushed bronze finishes and framed mirrors. The main level features hardwood floors in the living areas, with an open and inviting floor plan that provides stunning views of the forested area behind the property. The main level great room has a 75" 4K TV, soundbar, and subwoofer pre-installed above a gorgeous stone fireplace. The kitchen island can comfortably accommodate 4+ counter stools and features a touchless faucet with Wi-Fi connectivity for Alexa/Google voice activation. The kitchen also boasts a custom walk-in pantry with motion sensor light and a Samsung Wi-Fi refrigerator/freezer, along with an upgraded cooktop and ovens. All kitchen countertops and bathroom vanity tops have been upgraded to granite. You will also find a functional and beautiful custom closet off the oversized master bath which includes a double vanity, large garden tub, and a separate glass brushed bronze framed shower. The laundry room, which features a touchscreen Samsung washer and dryer, is also conveniently located on the second level with proximity to the master and 3 additional secondary bedrooms. Entire home is prewired with ethernet and coax. The terrace level great room is also prewired for surround sound. AT&T Fiber internet service is available. An 80 Amp Tesla vehicle charger can also be found in the spacious 2 car garage that has storage racks installed above the garage door, plus room for additional storage and a workbench. The property has a fenced backyard with a gate that leads to an outdoor oasis featuring a terraced lower-level paver patio and firepit with peaceful views of the forest and creek behind the lot. The home is also near the entrance of the neighborhood nature trail.
Location
State GA
County Gwinnett
Rooms
Basement Bath Finished, Daylight, Interior Entry, Exterior Entry, Finished, Full
Main Level Bedrooms 1
Interior
Interior Features Tray Ceiling(s), High Ceilings, Two Story Foyer, Soaking Tub, Separate Shower, Walk-In Closet(s)
Heating Electric, Forced Air
Cooling Ceiling Fan(s), Central Air
Flooring Hardwood, Tile, Carpet
Fireplaces Number 1
Fireplaces Type Family Room, Factory Built
Exterior
Parking Features Attached, Garage Door Opener, Garage, Kitchen Level
Garage Spaces 2.0
Fence Fenced, Back Yard, Wood
Community Features Clubhouse, Gated, Playground, Pool, Sidewalks, Street Lights, Tennis Court(s)
Utilities Available Underground Utilities, Cable Available, Sewer Connected, Electricity Available, High Speed Internet, Natural Gas Available, Phone Available, Water Available
Waterfront Description No Dock Or Boathouse
Roof Type Composition
Building
Story Two
Foundation Slab
Sewer Public Sewer
Level or Stories Two
Construction Status Resale
Schools
Elementary Schools M H Mason
Middle Schools Richard Hull
High Schools Peachtree Ridge
Others
Financing Cash
Special Listing Condition Agent/Seller Relationship
Read Less

© 2024 Georgia Multiple Listing Service. All Rights Reserved.
GET MORE INFORMATION




