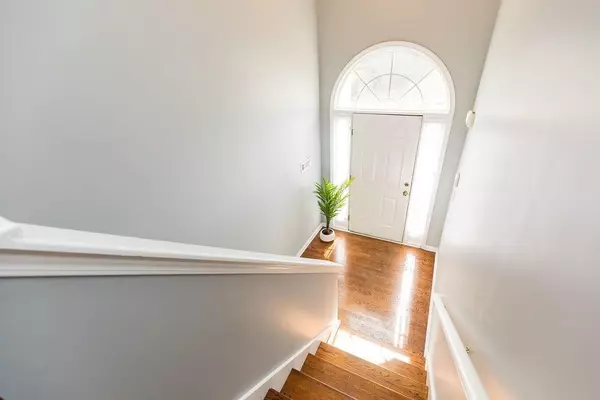For more information regarding the value of a property, please contact us for a free consultation.
7847 Teton TRL Douglasville, GA 30134
Want to know what your home might be worth? Contact us for a FREE valuation!

Our team is ready to help you sell your home for the highest possible price ASAP
Key Details
Sold Price $320,000
Property Type Single Family Home
Sub Type Single Family Residence
Listing Status Sold
Purchase Type For Sale
Square Footage 1,884 sqft
Price per Sqft $169
Subdivision Avalon
MLS Listing ID 7036281
Sold Date 06/01/22
Style Traditional
Bedrooms 5
Full Baths 3
Construction Status Resale
HOA Fees $320
HOA Y/N Yes
Year Built 2003
Annual Tax Amount $2,686
Tax Year 2021
Lot Size 5,898 Sqft
Acres 0.1354
Property Description
Delightful 5-bedroom, 3 full bath home that is ready for its new owner. All this home needs are your finishing touches and routine maintenance. - 3bd/2 bath upstairs with primary suite oasis. 2bd and full bath on lower level perfect for in-law suite or shared family living. 2 car garage with additional space for storage or potential man cave/she space. Upper deck that is perfect for family gatherings. Home is all electric. Sold As- Is.
This home does need some work. Please keep that in mind before making blind offers or requesting a showing. BEST AND HIGHEST OFFERS DUE Thursday by 6:30pm.
SHOWINGS will begin Wednesday, April 27, 2022, to Thursday April 28, 2022- 10am to 6pm. On Supra - GO AND SHOW. Offers will be reviewed and a decision will be made on Thursday.
UPDATE: Home is under contract but accepting back -up offers.
Location
State GA
County Douglas
Lake Name None
Rooms
Bedroom Description Master on Main
Other Rooms None
Basement None
Main Level Bedrooms 3
Dining Room Other
Interior
Interior Features Disappearing Attic Stairs, Double Vanity, Entrance Foyer 2 Story, High Speed Internet
Heating Central, Electric
Cooling Ceiling Fan(s), Central Air
Flooring Ceramic Tile, Hardwood, Laminate, Other
Fireplaces Number 1
Fireplaces Type Electric, Family Room
Window Features Insulated Windows
Appliance Dishwasher, Electric Oven, Electric Range, Electric Water Heater, Refrigerator
Laundry In Hall, Main Level
Exterior
Exterior Feature Private Yard, Rear Stairs
Parking Features Attached, Garage
Garage Spaces 2.0
Fence Back Yard, Fenced
Pool None
Community Features Homeowners Assoc, Pool, Street Lights
Utilities Available Cable Available, Electricity Available, Phone Available, Water Available
Waterfront Description None
View City
Roof Type Composition
Street Surface Asphalt
Accessibility None
Handicap Access None
Porch Deck, Front Porch
Total Parking Spaces 2
Building
Lot Description Back Yard
Story One and One Half
Foundation None
Sewer Public Sewer
Water Public
Architectural Style Traditional
Level or Stories One and One Half
Structure Type Aluminum Siding
New Construction No
Construction Status Resale
Schools
Elementary Schools Burnett
Middle Schools Stewart
High Schools Douglas County
Others
Senior Community no
Restrictions false
Tax ID 07370130113
Acceptable Financing Cash, Conventional
Listing Terms Cash, Conventional
Special Listing Condition None
Read Less

Bought with RealtyNow, LLC.
GET MORE INFORMATION




