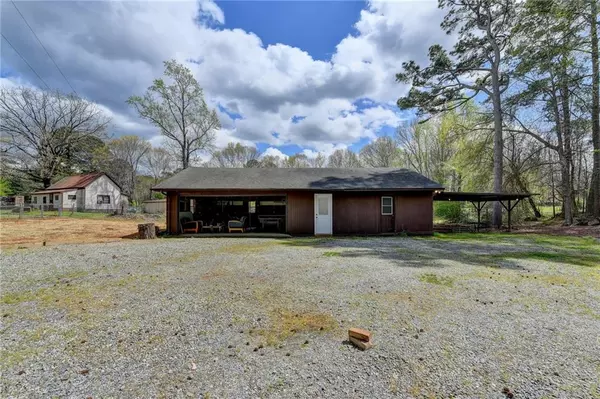For more information regarding the value of a property, please contact us for a free consultation.
409 Cole DR Lilburn, GA 30047
Want to know what your home might be worth? Contact us for a FREE valuation!

Our team is ready to help you sell your home for the highest possible price ASAP
Key Details
Sold Price $380,000
Property Type Single Family Home
Sub Type Single Family Residence
Listing Status Sold
Purchase Type For Sale
Square Footage 1,696 sqft
Price per Sqft $224
MLS Listing ID 7038152
Sold Date 05/27/22
Style Ranch, Traditional
Bedrooms 3
Full Baths 2
Construction Status Resale
HOA Y/N No
Year Built 1950
Annual Tax Amount $2,206
Tax Year 2021
Lot Size 1.110 Acres
Acres 1.11
Property Description
Meticulously maintained ranch on over an acre lot with a 24x46 detached garage with power, 18 foot ceilings, a separate loft, 4 separate storage areas, and an additional 8x10 storage area with a locking door ideal for your outdoor equipment. Large gravel parking area perfect for your boat AND RV. Backyard is flat and open and would make a great area for the kids to play or your very own garden. Inside you will find an oversized fireside living room with fresh paint. An additional sunroom overlooking the covered rear deck and backyard. Kitchen features white cabinets and a view to the living room and separate dining room. Master bedroom is oversized and features his and her walk in closets. Master bathroom has separate vanities, separate stand up shower and garden tub with ample natural light. Roof, windows, HVAC and water heater have all been replaced recently and THE SEPTIC SYSTEM IS BRAND NEW. You can enjoy low maintenance for years to come. Wonderful covered rocking chair front porch to enjoy your morning coffee. Top rated Parkview High School and Camp Creek Elementary Schools are right down the street as well as Mountain Park Park and downtown Lilburn. You do not want to miss this one.
Location
State GA
County Gwinnett
Lake Name None
Rooms
Bedroom Description Master on Main
Other Rooms None
Basement Crawl Space
Main Level Bedrooms 3
Dining Room Separate Dining Room
Interior
Interior Features Disappearing Attic Stairs, Double Vanity, High Speed Internet, Walk-In Closet(s)
Heating Central, Electric, Natural Gas
Cooling Ceiling Fan(s), Central Air
Flooring Hardwood
Fireplaces Number 1
Fireplaces Type Family Room, Gas Log, Gas Starter, Masonry
Window Features Double Pane Windows, Insulated Windows
Appliance Dishwasher, Electric Cooktop, Electric Oven, Electric Water Heater, Microwave, Self Cleaning Oven
Laundry In Hall, Laundry Room, Main Level
Exterior
Exterior Feature Garden, Private Rear Entry, Private Yard, Rain Gutters
Parking Features Carport, Detached, Garage, Level Driveway, Parking Pad, RV Access/Parking, Storage
Garage Spaces 2.0
Fence Chain Link, Fenced
Pool None
Community Features Street Lights
Utilities Available Cable Available
Waterfront Description None
View Other
Roof Type Composition, Ridge Vents
Street Surface Paved
Accessibility None
Handicap Access None
Porch Covered, Deck, Front Porch, Patio, Rear Porch
Total Parking Spaces 3
Building
Lot Description Back Yard, Front Yard, Landscaped, Level
Story One
Foundation Block
Sewer Septic Tank
Water Public
Architectural Style Ranch, Traditional
Level or Stories One
Structure Type Brick 4 Sides
New Construction No
Construction Status Resale
Schools
Elementary Schools Camp Creek
Middle Schools Trickum
High Schools Parkview
Others
Senior Community no
Restrictions false
Tax ID R6113 013
Special Listing Condition None
Read Less

Bought with Bolst, Inc.
GET MORE INFORMATION




