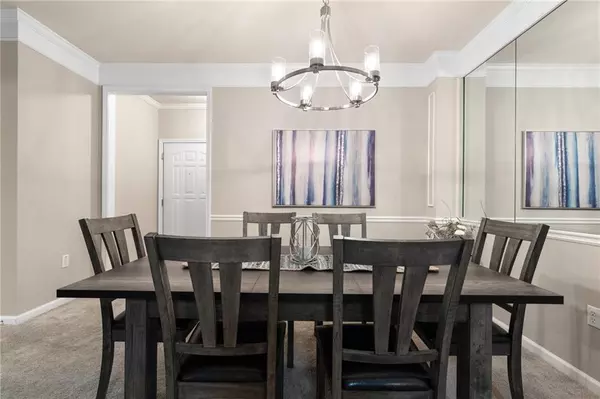For more information regarding the value of a property, please contact us for a free consultation.
433 Pembrooke CIR Milton, GA 30004
Want to know what your home might be worth? Contact us for a FREE valuation!

Our team is ready to help you sell your home for the highest possible price ASAP
Key Details
Sold Price $330,000
Property Type Condo
Sub Type Condominium
Listing Status Sold
Purchase Type For Sale
Square Footage 1,321 sqft
Price per Sqft $249
Subdivision Villages Of Devinshire
MLS Listing ID 7037734
Sold Date 05/31/22
Style Mid-Rise (up to 5 stories), Traditional
Bedrooms 2
Full Baths 2
Construction Status Resale
HOA Fees $208
HOA Y/N Yes
Year Built 1997
Annual Tax Amount $716
Tax Year 2021
Lot Size 1,306 Sqft
Acres 0.03
Property Description
Welcome Home, to this private, top floor, 2BR/2BA condo in the amenity-rich gated community within Milton. Just minutes away from Avalon & Downtown Alpharetta & Halcyon and GA-400! This home has been meticulously cared for and is move-in ready with two spacious bedrooms on each side for privacy. Enjoy the soaring vaulted ceilings in the Living Room with cozy fireplace and reading nook or home office space. Step out onto the expansive deck overlooking nature and breathe in the peace and quiet! Newly Painted, Newer Carpet, and New Water Heater! Enjoy the entertaining w/ large dining room and Eat-in kitchen with breakfast bar, and stainless steel appliances. Laundry room w/ shelving. This community offers a resort style pool, updated fitness center, tennis courts, nature and pet trails! Walking distance or short drive to shopping, restaurants, parks, tech corridor, Marta, Verizon Wireless Amphitheater. Hurry this won't last long!
Location
State GA
County Fulton
Lake Name None
Rooms
Bedroom Description Roommate Floor Plan, Split Bedroom Plan
Other Rooms None
Basement None
Main Level Bedrooms 2
Dining Room Open Concept, Separate Dining Room
Interior
Interior Features Entrance Foyer, High Speed Internet, Tray Ceiling(s), Walk-In Closet(s)
Heating Central, Forced Air, Natural Gas
Cooling Central Air
Flooring Carpet, Ceramic Tile
Fireplaces Number 1
Fireplaces Type Living Room
Window Features Insulated Windows
Appliance Dishwasher, Disposal, Dryer, Electric Water Heater, Refrigerator, Self Cleaning Oven, Washer
Laundry In Hall, Laundry Room, Main Level
Exterior
Exterior Feature Balcony
Parking Features Attached, Valet
Fence None
Pool None
Community Features Business Center, Clubhouse, Fitness Center, Gated, Homeowners Assoc, Meeting Room, Near Trails/Greenway, Pool, Public Transportation, Street Lights, Tennis Court(s)
Utilities Available Cable Available, Electricity Available, Natural Gas Available, Sewer Available, Underground Utilities, Water Available
Waterfront Description None
View City, Trees/Woods, Other
Roof Type Composition, Shingle
Street Surface Asphalt
Accessibility None
Handicap Access None
Porch Covered, Deck
Total Parking Spaces 2
Building
Lot Description Private, Wooded
Story One
Foundation None
Sewer Public Sewer
Water Public
Architectural Style Mid-Rise (up to 5 stories), Traditional
Level or Stories One
Structure Type Cement Siding
New Construction No
Construction Status Resale
Schools
Elementary Schools Manning Oaks
Middle Schools Hopewell
High Schools Alpharetta
Others
HOA Fee Include Insurance, Maintenance Structure, Maintenance Grounds, Reserve Fund, Swim/Tennis, Termite, Trash
Senior Community no
Restrictions true
Tax ID 22 543010431214
Ownership Condominium
Acceptable Financing Cash, Conventional
Listing Terms Cash, Conventional
Financing no
Special Listing Condition None
Read Less

Bought with Atlanta Communities
GET MORE INFORMATION




