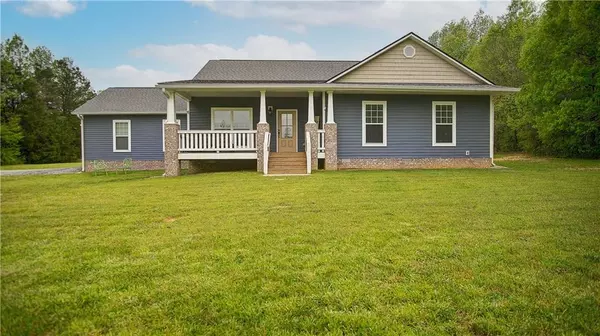For more information regarding the value of a property, please contact us for a free consultation.
239 Boone Ford RD SE Calhoun, GA 30701
Want to know what your home might be worth? Contact us for a FREE valuation!

Our team is ready to help you sell your home for the highest possible price ASAP
Key Details
Sold Price $361,000
Property Type Single Family Home
Sub Type Single Family Residence
Listing Status Sold
Purchase Type For Sale
Square Footage 1,995 sqft
Price per Sqft $180
Subdivision Na
MLS Listing ID 7034772
Sold Date 05/31/22
Style Craftsman, Farmhouse, Ranch
Bedrooms 4
Full Baths 3
Construction Status Resale
HOA Y/N No
Year Built 2017
Annual Tax Amount $2,208
Tax Year 2021
Lot Size 3.500 Acres
Acres 3.5
Property Description
EXQUISITE, BETTER THAN NEW FARMHOUSE ON 3.5 ACRES! This sprawling, meticulously maintained rancher is beautifully nestled upon a spacious lot in uber-convenient setting just off Lovers Lane and convenient to all amenities Calhoun has to offer. Stunning facade welcomes you with a captivating hue of azure, which is balanced by handsome brick accents, charming gable shakes, and architectural-shingle roofing. Rocking chair front porch greets guests with impressive columns, and opens to the fabulously flowing interior footprint. Step inside to marvelous embellishments including tasteful crown molding, sliding barn door, and soothing color palette, providing an aura of tranquility. Roomy kitchen is adorned with dapper granite counters met with beautiful tile backsplash; crisp cabinetry; stainless appliance package; and generous geometrical dining island, which provides the perfect space to congregate around the cook! Soothing owner’s retreat is a serene oasis to end the day, and includes adjoining ensuite, complete with soaking tub; separate shower with glass enclosure; and double vanity with built-in storage tower for towel display. Current owners enjoy super internet speeds! Enjoy the BEST OF BOTH WORLDS with a private, tranquil setting, yet SO CLOSE to town, schools, shopping, dining, and I-75. Welcome Home!
Location
State GA
County Gordon
Lake Name None
Rooms
Bedroom Description Master on Main, Other
Other Rooms None
Basement Crawl Space
Main Level Bedrooms 4
Dining Room None
Interior
Interior Features Double Vanity, Other
Heating Central
Cooling Central Air
Flooring Other
Fireplaces Type None
Window Features None
Appliance Other
Laundry Other
Exterior
Exterior Feature Private Yard, Other
Parking Features Garage
Garage Spaces 2.0
Fence None
Pool None
Community Features None
Utilities Available Other
Waterfront Description None
View Other
Roof Type Composition, Shingle
Street Surface Paved
Accessibility None
Handicap Access None
Porch Covered, Front Porch
Total Parking Spaces 2
Building
Lot Description Back Yard, Front Yard, Private
Story One
Foundation Brick/Mortar
Sewer Septic Tank
Water Public
Architectural Style Craftsman, Farmhouse, Ranch
Level or Stories One
Structure Type Vinyl Siding
New Construction No
Construction Status Resale
Schools
Elementary Schools Belwood
Middle Schools Ashworth
High Schools Gordon Central
Others
Senior Community no
Restrictions false
Tax ID 057A 108A
Special Listing Condition None
Read Less

Bought with Samantha Lusk & Associates Realty, Inc.
GET MORE INFORMATION




