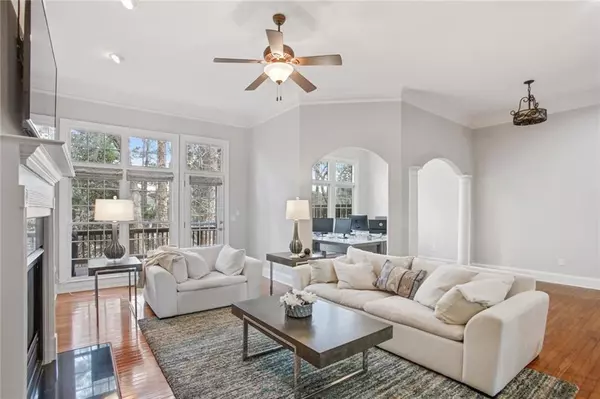For more information regarding the value of a property, please contact us for a free consultation.
4315 Kingston Gate CV Atlanta, GA 30341
Want to know what your home might be worth? Contact us for a FREE valuation!

Our team is ready to help you sell your home for the highest possible price ASAP
Key Details
Sold Price $595,000
Property Type Townhouse
Sub Type Townhouse
Listing Status Sold
Purchase Type For Sale
Square Footage 3,524 sqft
Price per Sqft $168
Subdivision Kingston Gate
MLS Listing ID 7023731
Sold Date 05/31/22
Style Townhouse, Traditional
Bedrooms 3
Full Baths 3
Half Baths 1
Construction Status Resale
HOA Fees $325
HOA Y/N Yes
Year Built 2004
Annual Tax Amount $7,085
Tax Year 2021
Lot Size 2,178 Sqft
Acres 0.05
Property Description
GATED Townhome Community, Inside the Perimeter! 12-foot ceilings and hardwood floors throughout Main level. Large, Open Gourmet Kitchen with Granite Countertops, Tile Backsplash, Stainless Steel Appliances, Breakfast Bar with view to Family Room w/gas fireplace and glass doors to rear back deck. Additional Dining Room and Butlers Pantry with a half bath off kitchen.
Upper level has 2 Spacious Master Suites, each with their own Master Bath, Jetted Whirlpool Tubs, Separate Showers & Walk-In Closets.
Lower Fully finished Terrace level with private patio and separate access is ideal for roommate/in-law/au pair suite. Lots of natural light throughout the home, 2 car Garage and plenty of storage space. Close to Parks, schools, hospitals, malls, plenty of restaurants and easy highway access.
Location
State GA
County Dekalb
Lake Name None
Rooms
Bedroom Description Oversized Master
Other Rooms None
Basement Exterior Entry, Finished, Finished Bath, Full
Dining Room Butlers Pantry, Separate Dining Room
Interior
Interior Features Bookcases, Coffered Ceiling(s), High Speed Internet, Walk-In Closet(s), Wet Bar
Heating Central, Electric
Cooling Ceiling Fan(s), Central Air
Flooring Carpet, Hardwood
Fireplaces Number 1
Fireplaces Type Family Room, Gas Log, Gas Starter
Window Features Double Pane Windows
Appliance Dishwasher, Disposal, Dryer, Electric Water Heater, Gas Cooktop, Gas Oven, Microwave, Refrigerator, Washer
Laundry Laundry Room, Upper Level
Exterior
Exterior Feature Private Front Entry, Private Rear Entry
Parking Features Driveway, Garage, Garage Door Opener, Garage Faces Front
Garage Spaces 2.0
Fence Back Yard, Wood
Pool None
Community Features Gated, Homeowners Assoc, Near Schools, Near Shopping, Near Trails/Greenway
Utilities Available Cable Available, Electricity Available, Natural Gas Available
Waterfront Description None
View City, Trees/Woods
Roof Type Composition
Street Surface Asphalt
Accessibility None
Handicap Access None
Porch Covered, Deck
Total Parking Spaces 2
Building
Lot Description Back Yard, Cul-De-Sac
Story Three Or More
Foundation Slab
Sewer Public Sewer
Water Public
Architectural Style Townhouse, Traditional
Level or Stories Three Or More
Structure Type Other
New Construction No
Construction Status Resale
Schools
Elementary Schools Montgomery
Middle Schools Chamblee
High Schools Chamblee Charter
Others
Senior Community no
Restrictions true
Tax ID 18 332 16 025
Ownership Condominium
Financing no
Special Listing Condition HUD Owned
Read Less

Bought with Atlanta Fine Homes Sotheby's International
GET MORE INFORMATION




