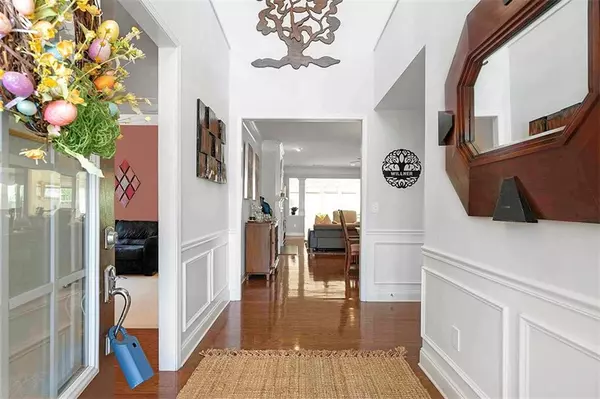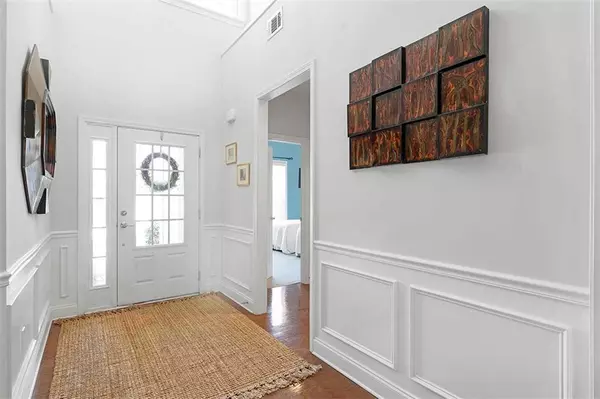For more information regarding the value of a property, please contact us for a free consultation.
4375 Cadmium DR Cumming, GA 30040
Want to know what your home might be worth? Contact us for a FREE valuation!

Our team is ready to help you sell your home for the highest possible price ASAP
Key Details
Sold Price $500,000
Property Type Single Family Home
Sub Type Single Family Residence
Listing Status Sold
Purchase Type For Sale
Square Footage 2,052 sqft
Price per Sqft $243
Subdivision Fieldstone Court
MLS Listing ID 7025146
Sold Date 05/05/22
Style Ranch
Bedrooms 3
Full Baths 2
Construction Status Resale
HOA Fees $635
HOA Y/N Yes
Year Built 2010
Annual Tax Amount $712
Tax Year 2021
Lot Size 8,276 Sqft
Acres 0.19
Property Description
This home is what everyone is looking for! Sought after Ranch home in Fieldstone Court. This home offers an amazing wooded backyard with total privacy!
Step into this well maintained home. Open & Airy light filled home creates an oasis for every day living. Upgraded Kitchen offers Stainless appliances, Granite Countertops and White Cabinetry. In addittion, there is an amazing Butler Pantry with desk space. What a great place to sit down and pay bills or organize your day. Large open dining and great room make this home an entertainers dream. If the greatroom space isn't enough, step into the Sunroom. Spectacular space perfect for morning coffee or playing cards! Use your imagination. Oversized Owners retreat with seperate Tub/Shower and His and Her vanities. Large walk in closet to satisfy most clothes horses! The front of the home boasts a 2 guest bedrooms with a full bath to split the space. If your looking for a private and Tranquil backyard, this is your home. World class amenities includung swimming pools with water slides,tennis courts, exercise facility and so much more!
Location
State GA
County Forsyth
Lake Name None
Rooms
Bedroom Description Master on Main, Oversized Master, Split Bedroom Plan
Other Rooms None
Basement None
Main Level Bedrooms 3
Dining Room Open Concept, Seats 12+
Interior
Interior Features Double Vanity, Entrance Foyer
Heating Central
Cooling Central Air
Flooring Carpet, Ceramic Tile, Hardwood
Fireplaces Number 1
Fireplaces Type Gas Log, Great Room
Window Features Double Pane Windows, Insulated Windows
Appliance Dishwasher, Disposal, Dryer, Electric Oven, Gas Cooktop, Microwave, Refrigerator, Washer
Laundry Laundry Room, Main Level
Exterior
Exterior Feature Private Yard
Parking Features Attached, Driveway, Garage Door Opener, Garage Faces Front
Fence None
Pool None
Community Features Clubhouse, Fitness Center, Homeowners Assoc, Near Schools, Near Shopping, Playground, Pool, Street Lights, Tennis Court(s)
Utilities Available Cable Available, Electricity Available, Natural Gas Available, Sewer Available, Underground Utilities, Water Available
Waterfront Description None
View Trees/Woods
Roof Type Composition
Street Surface Asphalt
Accessibility None
Handicap Access None
Porch Glass Enclosed, Patio
Building
Lot Description Back Yard, Creek On Lot, Front Yard, Landscaped, Level, Private
Story One
Foundation Slab
Sewer Public Sewer
Water Public
Architectural Style Ranch
Level or Stories One
Structure Type Brick Front, Frame
New Construction No
Construction Status Resale
Schools
Elementary Schools Vickery Creek
Middle Schools Vickery Creek
High Schools West Forsyth
Others
HOA Fee Include Swim/Tennis, Trash
Senior Community no
Restrictions true
Tax ID 033 636
Ownership Fee Simple
Financing no
Special Listing Condition None
Read Less

Bought with Sekhars Realty, LLC.
GET MORE INFORMATION




