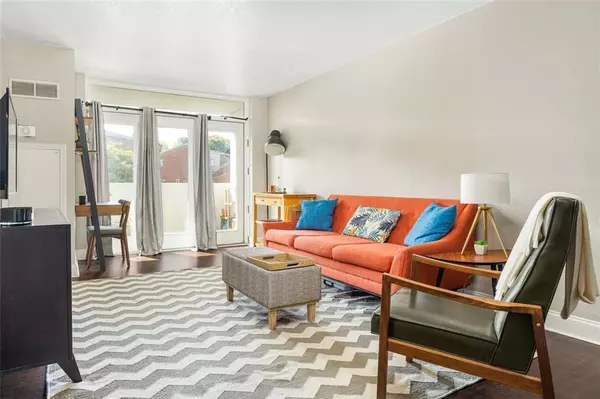For more information regarding the value of a property, please contact us for a free consultation.
375 RALPH MCGILL BLVD NE #103 Atlanta, GA 30312
Want to know what your home might be worth? Contact us for a FREE valuation!

Our team is ready to help you sell your home for the highest possible price ASAP
Key Details
Sold Price $219,000
Property Type Condo
Sub Type Condominium
Listing Status Sold
Purchase Type For Sale
Square Footage 882 sqft
Price per Sqft $248
Subdivision City Heights
MLS Listing ID 7035277
Sold Date 05/27/22
Style High Rise (6 or more stories)
Bedrooms 2
Full Baths 1
Construction Status Resale
HOA Fees $440
HOA Y/N Yes
Year Built 1980
Annual Tax Amount $609
Tax Year 2021
Lot Size 871 Sqft
Acres 0.02
Property Description
What a find! This stylish 2 bedroom condo in Old 4th Ward is perfectly located just minutes from Freedom Park Trail, The Beltline, Downtown, Midtown, Piedmont Park, Krog Street Market, Ponce City Market, Edgewood Entertainment District, and so much more! City Heights is not just a single building, it's an entire community of high-rise condos and charming townhomes, with Lobby desk concierge, key fob access, and secure parking. This unit is conveniently just two floors above the lobby, and one floor above the gym, laundromat, mailboxes, community lounge, and sun terrace leading to the swimming pool and leisure path! Enjoy the sunlight on your serene outdoor balcony (with astroturf!) above the quiet townhomes and terrace (no traffic noise right outside your living room!). Laundry closet in unit. Lots of storage! Comes with one assigned secure parking space. Visitor parking is available in front of the building and along the street.
Location
State GA
County Fulton
Lake Name None
Rooms
Bedroom Description Roommate Floor Plan
Other Rooms None
Basement None
Main Level Bedrooms 2
Dining Room Open Concept
Interior
Interior Features Bookcases
Heating Electric
Cooling Central Air
Flooring Laminate, Carpet, Ceramic Tile
Fireplaces Type None
Window Features None
Appliance Dishwasher, Electric Range, Refrigerator
Laundry Common Area, In Hall
Exterior
Exterior Feature Balcony, Courtyard
Garage Assigned, Covered, Garage, On Street
Garage Spaces 1.0
Fence Fenced
Pool In Ground
Community Features Near Beltline, Concierge, Meeting Room, Catering Kitchen, Homeowners Assoc, Near Trails/Greenway, Pool, Sidewalks, Near Schools, Near Marta
Utilities Available Cable Available, Electricity Available, Phone Available, Sewer Available, Water Available
Waterfront Description None
View City
Roof Type Other
Street Surface Asphalt
Accessibility Accessible Hallway(s)
Handicap Access Accessible Hallway(s)
Porch None
Total Parking Spaces 1
Private Pool true
Building
Lot Description Level
Story Three Or More
Foundation Concrete Perimeter
Sewer Public Sewer
Water Public
Architectural Style High Rise (6 or more stories)
Level or Stories Three Or More
Structure Type Brick 4 Sides
New Construction No
Construction Status Resale
Schools
Elementary Schools Hope-Hill
Middle Schools David T Howard
High Schools Midtown
Others
HOA Fee Include Door person, Maintenance Structure, Maintenance Grounds, Reserve Fund, Security, Swim/Tennis
Senior Community no
Restrictions true
Tax ID 14 004600150042
Ownership Condominium
Acceptable Financing Cash, Conventional
Listing Terms Cash, Conventional
Financing yes
Special Listing Condition None
Read Less

Bought with EXP Realty, LLC.
GET MORE INFORMATION




