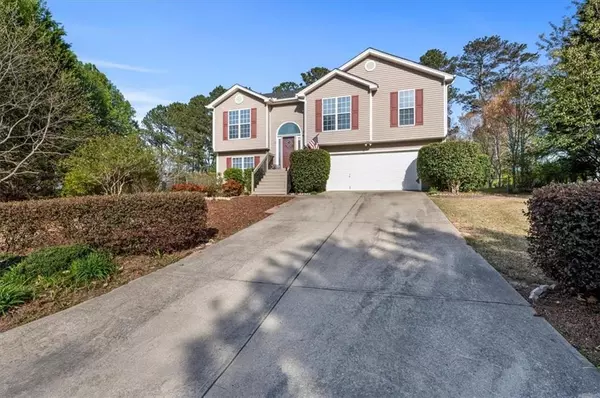For more information regarding the value of a property, please contact us for a free consultation.
1198 Brookton Chase CT Dacula, GA 30019
Want to know what your home might be worth? Contact us for a FREE valuation!

Our team is ready to help you sell your home for the highest possible price ASAP
Key Details
Sold Price $360,000
Property Type Single Family Home
Sub Type Single Family Residence
Listing Status Sold
Purchase Type For Sale
Square Footage 1,509 sqft
Price per Sqft $238
Subdivision Brookton Chase
MLS Listing ID 7032389
Sold Date 05/26/22
Style Traditional
Bedrooms 3
Full Baths 3
Construction Status Resale
HOA Y/N No
Year Built 2002
Annual Tax Amount $2,900
Tax Year 2020
Lot Size 0.620 Acres
Acres 0.62
Property Description
Exceptionally Maintained 1- Owner Home with FULL IN-LAW/ROOMMATE SUITE in Quiet Established Neighborhood with No HOA. This home is perfect for a growing/large family or to bring in a second income ($900+ a month) in the fully private suite downstairs. Downstairs suite contains 1 bedroom w/ closet system on wall, 1 full bathroom, a living room, full kitchen & laundry room, & private entrance that is easily/quickly accessible from flat driveway. The main floor contains an open living room, large dining room, beautiful kitchen w/ matching appliances, kitchen nook, all with a serene & peaceful back deck off the back. This oversized lot is fenced in and contains two large sections w/ one backyard section containing beautiful Blueberry Bushes in Garden Rows (a Gardeners Paradise!), and a backyard shed for storage with power. The Roof is only 4 years old with a transferable warranty to the new owner. Prime location and wonderful neighbors! This home won’t last long as there is SO much opportunity here! Please schedule a showing soon!
Location
State GA
County Gwinnett
Lake Name None
Rooms
Bedroom Description In-Law Floorplan
Other Rooms Shed(s)
Basement Bath/Stubbed, Driveway Access, Exterior Entry, Finished Bath, Interior Entry
Dining Room Separate Dining Room
Interior
Interior Features Entrance Foyer 2 Story, Vaulted Ceiling(s), Walk-In Closet(s)
Heating Central, Forced Air
Cooling Ceiling Fan(s), Central Air, Heat Pump
Flooring Hardwood, Laminate, Stone
Fireplaces Number 1
Fireplaces Type Living Room, Masonry
Window Features Double Pane Windows
Appliance Dishwasher, Electric Cooktop, Gas Water Heater, Microwave, Refrigerator
Laundry In Basement, Laundry Room, Lower Level, Other
Exterior
Exterior Feature Courtyard, Garden, Private Rear Entry
Parking Features Garage, Garage Faces Front
Garage Spaces 2.0
Fence Back Yard, Chain Link, Invisible
Pool None
Community Features Near Schools, Near Shopping
Utilities Available Cable Available, Electricity Available, Water Available
Waterfront Description None
View Trees/Woods, Other
Roof Type Composition
Street Surface Asphalt
Accessibility None
Handicap Access None
Porch Deck, Rear Porch
Total Parking Spaces 4
Building
Lot Description Back Yard, Front Yard, Level
Story Multi/Split
Foundation Slab
Sewer Septic Tank
Water Public
Architectural Style Traditional
Level or Stories Multi/Split
Structure Type Vinyl Siding
New Construction No
Construction Status Resale
Schools
Elementary Schools Harbins
Middle Schools Mcconnell
High Schools Archer
Others
Senior Community no
Restrictions false
Tax ID R5298 083
Acceptable Financing Conventional, Cash
Listing Terms Conventional, Cash
Special Listing Condition None
Read Less

Bought with Compass
GET MORE INFORMATION




