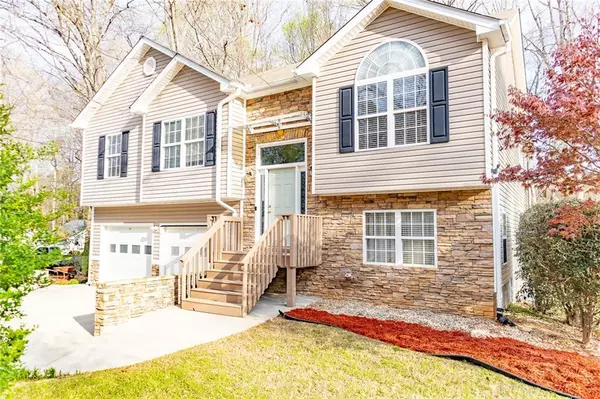For more information regarding the value of a property, please contact us for a free consultation.
80 Hoglen DR Covington, GA 30016
Want to know what your home might be worth? Contact us for a FREE valuation!

Our team is ready to help you sell your home for the highest possible price ASAP
Key Details
Sold Price $335,000
Property Type Single Family Home
Sub Type Single Family Residence
Listing Status Sold
Purchase Type For Sale
Square Footage 2,253 sqft
Price per Sqft $148
Subdivision Country View
MLS Listing ID 7023842
Sold Date 05/31/22
Style Traditional
Bedrooms 4
Full Baths 3
Construction Status Resale
HOA Y/N No
Year Built 2003
Annual Tax Amount $2,278
Tax Year 2020
Lot Size 1.000 Acres
Acres 1.0
Property Description
Move in ready 4 bed, 3 bath home on one acre with income potential! Main level features open living space with abundant natural light, beautiful kitchen with white cabinets and breakfast area. Additional sunroom can be used as gathering space with guests or as home office. Large primary bedroom with trey ceilings, walk-in closet, and ensuite with double vanity and separate shower/tub. Comfortable ground level in-law suite/accessory apartment with separate entrance and plenty of parking. Suite includes bedroom, full bathroom with heated tile floor, full kitchen, living room, sunroom with access to back patio, and separate HVAC. Upgraded easy access door handles and grab bars in shower. Additional space available for optional home office. Pull-down stairs to access additional attic storage. 2 car garage includes utility sink and optional laundry hook up. Large back yard with woods and stream offers plenty of space for playing, exploring and gardening. New septic field, built-in microwave, dishwasher, and hot water heater. Home has been meticulously taken care of and is ready for new owners. Must see multi-generational home with space for in-laws, teens or renter.
Location
State GA
County Newton
Lake Name None
Rooms
Bedroom Description In-Law Floorplan, Master on Main
Other Rooms None
Basement Exterior Entry, Finished, Finished Bath, Full
Main Level Bedrooms 3
Dining Room Separate Dining Room
Interior
Interior Features High Ceilings 10 ft Main
Heating Central
Cooling Central Air
Flooring Other
Fireplaces Number 1
Fireplaces Type Living Room
Window Features Double Pane Windows
Appliance Dishwasher, Microwave, Refrigerator
Laundry In Garage
Exterior
Exterior Feature Awning(s), Private Rear Entry
Garage Garage
Garage Spaces 2.0
Fence None
Pool None
Community Features None
Utilities Available Cable Available, Electricity Available
Waterfront Description None
View Trees/Woods
Roof Type Composition
Street Surface Asphalt
Accessibility None
Handicap Access None
Porch Deck
Total Parking Spaces 2
Building
Lot Description Back Yard
Story Two
Foundation Slab
Sewer Septic Tank
Water Public
Architectural Style Traditional
Level or Stories Two
Structure Type Vinyl Siding
New Construction No
Construction Status Resale
Schools
Elementary Schools Live Oak - Newton
Middle Schools Clements
High Schools Newton
Others
Senior Community no
Restrictions false
Tax ID 0026000000095000
Special Listing Condition None
Read Less

Bought with Maximum One Realty Greater ATL.
GET MORE INFORMATION




