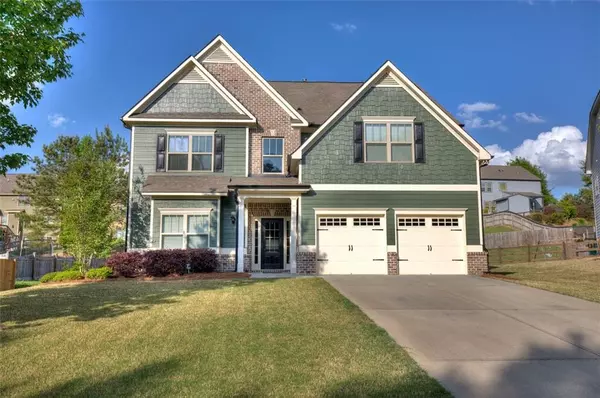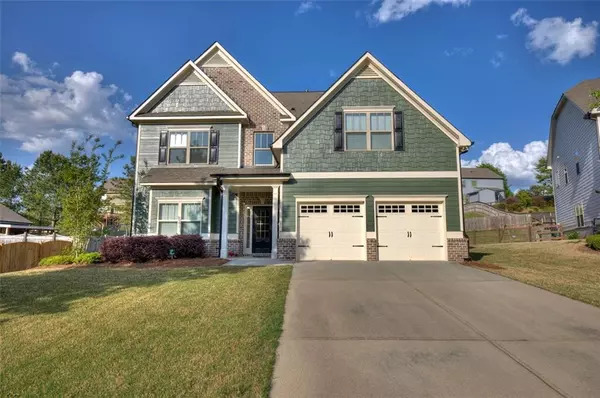For more information regarding the value of a property, please contact us for a free consultation.
4 CANTERBURY WALK SE Cartersville, GA 30120
Want to know what your home might be worth? Contact us for a FREE valuation!

Our team is ready to help you sell your home for the highest possible price ASAP
Key Details
Sold Price $479,900
Property Type Single Family Home
Sub Type Single Family Residence
Listing Status Sold
Purchase Type For Sale
Square Footage 3,391 sqft
Price per Sqft $141
Subdivision Carter Grove Plantation
MLS Listing ID 7037267
Sold Date 05/31/22
Style Craftsman
Bedrooms 5
Full Baths 3
Construction Status Resale
HOA Fees $550
HOA Y/N Yes
Year Built 2014
Annual Tax Amount $3,205
Tax Year 2021
Lot Size 0.265 Acres
Acres 0.265
Property Description
BACK on the MARKET due to NO FAULT of the Sellers... and PRICED BELOW COMPS!!!
HONEY, STOP the CAR...The Avondale “T” Plan is PERFECT for any family with room to spare abounding at over 3,200 sqft. This beautiful, well-maintained cul-de-sac home has so many wonderful features its hard to highlight them all. Starting on the Main Level, walk into a 2 story foyer, then into an Open Floor Plan with a Gourmet Kitchen with Breakfast Island, Tumbled Stone Backsplash, Walnut Cabinets, Granite Counter Tops, Stainless Steel Appliances and Open View to the Family Room complete with a Fireplace. Off of the kitchen you will find a Formal Dining RM, and a Large Guest Bedroom (that could be used as a 2nd Master on the Main). The crown molding, and wainscoting on the main level and rounded corners throughout the home adds elegance and character, while the newly painted exterior is sure to impress! New Windows! Just up the stairs you will find a Romantic Oversized Owner's Suite with a Spacious Sitting Area or Office. This master has it all with a Luxury Master Bath that has a double vanity, separate tiled shower, soaking tub, private water closet and 2 Large Walk-In Closets, all separated from the remaining upper bedrooms. Continuing on the Second Floor you will find a capacious Laundry Room, 3 More Large Bedrooms all featuring walk-in Closets. Not only does this home boast in its size as one of the largest floor plans, but is one of the few in the neighborhood that offer a Spacious Backyard perfect for Entertaining or for the Kiddos to Run and Play. HURRY HOME, this one will NOT LAST LONG!!!
Location
State GA
County Bartow
Lake Name None
Rooms
Bedroom Description Oversized Master, Roommate Floor Plan, Other
Other Rooms None
Basement None
Main Level Bedrooms 1
Dining Room Seats 12+, Open Concept
Interior
Interior Features High Ceilings 10 ft Main, High Ceilings 10 ft Upper, His and Hers Closets, Other, Vaulted Ceiling(s)
Heating Central
Cooling Central Air
Flooring Hardwood, Ceramic Tile
Fireplaces Number 1
Fireplaces Type Gas Log, Gas Starter, Glass Doors
Window Features Insulated Windows
Appliance Other
Laundry Laundry Room
Exterior
Exterior Feature Other
Parking Features Garage Faces Front, Garage
Garage Spaces 2.0
Fence None
Pool None
Community Features Clubhouse, Pool, Tennis Court(s), Near Schools, Near Shopping, Golf
Utilities Available Cable Available, Electricity Available, Natural Gas Available, Phone Available, Sewer Available
Waterfront Description None
View Other
Roof Type Shingle
Street Surface Asphalt
Accessibility Accessible Bedroom, Accessible Entrance
Handicap Access Accessible Bedroom, Accessible Entrance
Porch Front Porch, Patio
Total Parking Spaces 6
Building
Lot Description Back Yard, Cul-De-Sac
Story Two
Foundation Slab
Sewer Public Sewer
Water Public
Architectural Style Craftsman
Level or Stories Two
Structure Type Frame
New Construction No
Construction Status Resale
Schools
Elementary Schools Cartersville
Middle Schools Cartersville
High Schools Cartersville
Others
HOA Fee Include Swim/Tennis
Senior Community no
Restrictions false
Tax ID C125 0001 355
Special Listing Condition None
Read Less

Bought with Professional Realty Group
GET MORE INFORMATION




