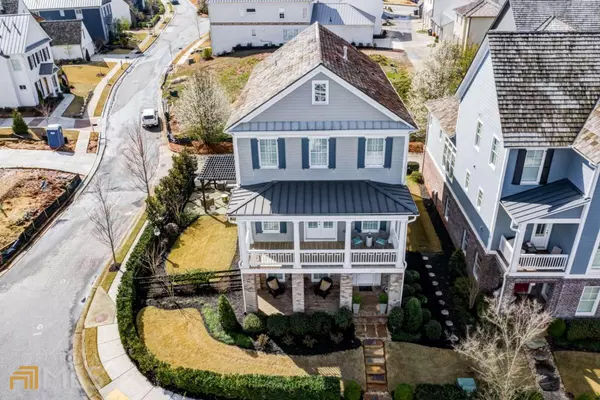For more information regarding the value of a property, please contact us for a free consultation.
5805 Edenbrooke DR Cumming, GA 30040
Want to know what your home might be worth? Contact us for a FREE valuation!

Our team is ready to help you sell your home for the highest possible price ASAP
Key Details
Sold Price $850,000
Property Type Single Family Home
Sub Type Single Family Residence
Listing Status Sold
Purchase Type For Sale
Square Footage 3,548 sqft
Price per Sqft $239
Subdivision Vickery
MLS Listing ID 10030461
Sold Date 05/27/22
Style Brick 4 Side,Traditional
Bedrooms 4
Full Baths 3
Half Baths 1
Construction Status Resale
HOA Fees $375
HOA Y/N Yes
Year Built 2017
Annual Tax Amount $6,390
Tax Year 2021
Lot Size 5,662 Sqft
Property Description
**BACK ON THE MARKET**Better than new construction in sought after Vickery!! Welcome home to this stunning corner lot boasting of multi-level front porches with sunset views over the community pond, a screened in porch off the back of the home + professionally landscaped fenced side yard offering plenty of room for outdoor entertainment. Modern paint colors, updated light fixtures + dark hardwoods throughout! Bright + airy floorplan w/ plantation shutters or roman shades in every room! Gourmet eat-in kitchen with view to living room features quartz countertops, subway tile backsplash, stainless steel appliances + oversized walk-in pantry. Office w/ custom built-ins can be found behind the privacy of barn doors off of the formal dining room w/ upper porch access. Primary bedroom can be found upstairs featuring tray ceilings, his & hers closets and tiled bathroom w/ separate his & hers vanities, a commode room, free standing tub + oversized tiled shower. Secondary bedroom sizes will not disappoint! Garage features a 3rd bay for your golf cart + additional parking pad has been added for convenience. Custom built drop zone and additional room on main level can be found behind barn doors with private tiled bathroom. Need we mention the neighborhood amenities, events and seasonal farmer's market? Walkable to schools, sporting venues, greenway, Vickery Village restaurants, shopping + more with easy access to Downtown Alpharetta, Halycon and The Collection!
Location
State GA
County Forsyth
Rooms
Basement None
Interior
Interior Features Tray Ceiling(s), Beamed Ceilings, Walk-In Closet(s)
Heating Central, Forced Air
Cooling Ceiling Fan(s), Central Air, Zoned
Flooring Hardwood, Tile
Fireplaces Number 1
Fireplaces Type Living Room, Gas Starter, Gas Log
Exterior
Parking Features Attached, Garage, Parking Pad, Side/Rear Entrance
Garage Spaces 3.0
Fence Fenced, Wood
Community Features Clubhouse, Playground, Pool, Sidewalks, Street Lights, Tennis Court(s), Walk To Schools, Walk To Shopping
Utilities Available Underground Utilities, Cable Available, Electricity Available, Natural Gas Available
Waterfront Description No Dock Or Boathouse
Roof Type Other
Building
Story Three Or More
Foundation Slab
Sewer Public Sewer
Level or Stories Three Or More
Construction Status Resale
Schools
Elementary Schools Vickery Creek
Middle Schools Vickery Creek
High Schools West Forsyth
Others
Financing Conventional
Read Less

© 2024 Georgia Multiple Listing Service. All Rights Reserved.
GET MORE INFORMATION




