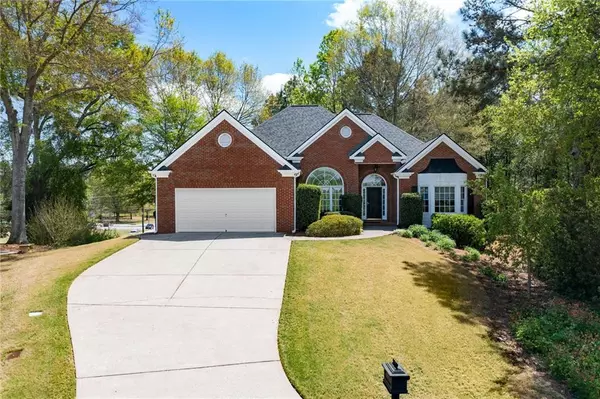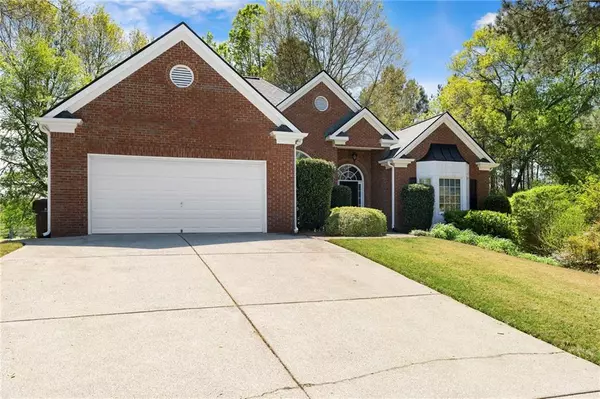For more information regarding the value of a property, please contact us for a free consultation.
1 Stratford LN Cartersville, GA 30120
Want to know what your home might be worth? Contact us for a FREE valuation!

Our team is ready to help you sell your home for the highest possible price ASAP
Key Details
Sold Price $486,000
Property Type Single Family Home
Sub Type Single Family Residence
Listing Status Sold
Purchase Type For Sale
Square Footage 2,178 sqft
Price per Sqft $223
Subdivision Wellington
MLS Listing ID 7032879
Sold Date 05/27/22
Style Ranch
Bedrooms 4
Full Baths 3
Construction Status Resale
HOA Fees $400
HOA Y/N Yes
Year Built 2000
Annual Tax Amount $3,883
Tax Year 2021
Lot Size 0.500 Acres
Acres 0.5
Property Description
SHOWINGS START ON SATURDAY, APRIL 23RD!!! Don't miss out on this brick ranch home over a finished basement and... on a cul-de-sac LOT!!! This wonderful one level home features the owner's suite on the main level w/a split bedroom plan. Amazing real hardwood floors throughout the main level! Beautiful open floor plan offers cathedral ceilings in the family room with a cozy wood burning fireplace. Separate dining room can be used for delightful evening meals! Bright kitchen offers white cabinets, stainless steel appliances and breakfast nook! Owner's oasis has sheik, built-in nightstands with electrical outlets and sconce lighting, private bath and custom walk-in closet!! Make your way downstairs to in-law or teen suite with its own kitchen, living room, laundry room, bedroom and full bathroom!!! Basement bedroom even comes furnished with a built-in California closet, king bed and nightstands!!! Basement also has lots of room for storage and a separate garage with an automatic garage door. Imagine leisurely entertaining with friends and family on the enormous, back deck!! This home is just a stone's throw away from Dellinger Park, schools, shopping and restaurants!!!
Location
State GA
County Bartow
Lake Name None
Rooms
Bedroom Description Master on Main, Split Bedroom Plan
Other Rooms None
Basement Boat Door, Daylight, Exterior Entry, Finished, Finished Bath, Interior Entry
Main Level Bedrooms 3
Dining Room Separate Dining Room
Interior
Interior Features Cathedral Ceiling(s), Entrance Foyer, High Ceilings 9 ft Main, Tray Ceiling(s), Vaulted Ceiling(s), Walk-In Closet(s)
Heating Natural Gas
Cooling Ceiling Fan(s), Central Air
Flooring Carpet, Ceramic Tile, Hardwood
Fireplaces Number 1
Fireplaces Type Factory Built, Family Room
Window Features None
Appliance Dishwasher, Disposal, Dryer, Gas Water Heater, Microwave, Washer
Laundry In Basement, Main Level
Exterior
Exterior Feature Private Yard
Parking Features Attached, Garage, Garage Door Opener, Kitchen Level
Garage Spaces 3.0
Fence None
Pool None
Community Features Homeowners Assoc, Near Schools, Near Shopping, Pool, Street Lights
Utilities Available Cable Available, Electricity Available, Natural Gas Available, Phone Available, Sewer Available, Water Available
Waterfront Description None
View Other
Roof Type Composition
Street Surface Paved
Accessibility None
Handicap Access None
Porch Deck
Total Parking Spaces 3
Building
Lot Description Back Yard, Cul-De-Sac, Front Yard, Landscaped, Wooded
Story One
Foundation See Remarks
Sewer Public Sewer
Water Public
Architectural Style Ranch
Level or Stories One
Structure Type Brick 3 Sides, Cement Siding
New Construction No
Construction Status Resale
Schools
Elementary Schools Cartersville
Middle Schools Cartersville
High Schools Cartersville
Others
HOA Fee Include Swim/Tennis
Senior Community no
Restrictions true
Tax ID C113 0001 005
Special Listing Condition None
Read Less

Bought with Atlanta Communities
GET MORE INFORMATION




