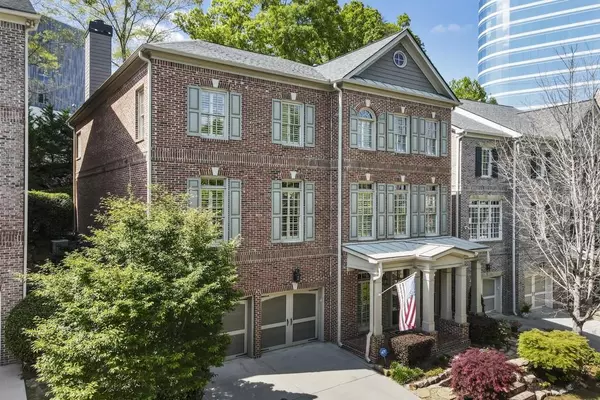For more information regarding the value of a property, please contact us for a free consultation.
3534 Preserve DR SE Atlanta, GA 30339
Want to know what your home might be worth? Contact us for a FREE valuation!

Our team is ready to help you sell your home for the highest possible price ASAP
Key Details
Sold Price $999,500
Property Type Single Family Home
Sub Type Single Family Residence
Listing Status Sold
Purchase Type For Sale
Square Footage 4,585 sqft
Price per Sqft $217
Subdivision Preserve At Vinings Walk
MLS Listing ID 7037006
Sold Date 05/26/22
Style Traditional
Bedrooms 4
Full Baths 4
Half Baths 1
Construction Status Resale
HOA Fees $2,600
HOA Y/N Yes
Year Built 2005
Annual Tax Amount $2,692
Tax Year 2021
Lot Size 4,356 Sqft
Acres 0.1
Property Description
A rare offering in the gated Preserve community in the heart of Vinings! The home's three luxurious levels, served by a private elevator, includes 4 bedrooms, 4.5 baths, a gourmet kitchen, 10' ceilings throughout, and much more. On the main level, a sweeping open floor plan allows the family room and kitchen to blend comfort with luxury. The family room features a coffered ceiling, a fireplace with gas logs (2021), gorgeous built in shelves, and ample natural light. The gourmet kitchen includes granite countertops, custom painted cabinetry, all stainless steel appliances, gas cooktop with custom vent hood, double ovens, refrigerator and dishwasher (2022), and a center island with beadboard side accents. A spacious butler's pantry (with sink) leads into the large formal dining room. The main level also features hardwood floors throughout, a second butler's pantry, a cozy sitting room or bonus room ideal for use as an office or library. The upper level includes the master suite, featuring a vaulted ceiling master bedroom with a sitting alcove, large his and hers functionally customized walk-in closets (2022), and master bath with his and her vanities, a whirlpool tub, and a separate custom shower. Two additional bedrooms, each with a private bath and large closets, are located on the upper level. The full, finished lower level provides the entry foyer to the home plus access to the two car garage, a fourth bedroom with a private bath, perfect for use as an office or fitness room, and a spacious family / game room. Lovely exterior features enhance the home's amazing livability; a large deck and greenery accented terrace, accessible from the family room, is perfect for grilling and entertaining. Enjoy the beautiful Atlanta weather from the covered side of the porch. The ideal location, truly in the heart of Vinings, is in easy walking distance to dining, shopping and other Vinings amenities.
Location
State GA
County Cobb
Lake Name None
Rooms
Bedroom Description Other
Other Rooms None
Basement None
Dining Room Butlers Pantry, Seats 12+
Interior
Interior Features Bookcases, Coffered Ceiling(s), Disappearing Attic Stairs, Double Vanity, Elevator, Entrance Foyer, High Ceilings 9 ft Main, His and Hers Closets, Walk-In Closet(s)
Heating Central
Cooling Central Air
Flooring Hardwood
Fireplaces Number 1
Fireplaces Type Family Room, Gas Log
Window Features Insulated Windows, Plantation Shutters
Appliance Dishwasher, Disposal, Double Oven, Gas Cooktop, Gas Water Heater, Microwave, Range Hood, Refrigerator
Laundry In Hall, Laundry Room, Upper Level
Exterior
Exterior Feature Private Front Entry
Parking Features Drive Under Main Level, Driveway, Garage, Garage Faces Front
Garage Spaces 2.0
Fence None
Pool None
Community Features Gated
Utilities Available Cable Available, Electricity Available, Natural Gas Available, Phone Available, Underground Utilities, Water Available
Waterfront Description None
View Other
Roof Type Composition
Street Surface Paved
Accessibility None
Handicap Access None
Porch Covered, Deck, Front Porch
Total Parking Spaces 2
Building
Lot Description Landscaped, Zero Lot Line
Story Three Or More
Foundation Concrete Perimeter
Sewer Public Sewer
Water Public
Architectural Style Traditional
Level or Stories Three Or More
Structure Type Brick 3 Sides
New Construction No
Construction Status Resale
Schools
Elementary Schools Teasley
Middle Schools Campbell
High Schools Campbell
Others
HOA Fee Include Insurance, Maintenance Grounds, Reserve Fund, Sewer, Trash
Senior Community no
Restrictions false
Tax ID 17090900740
Ownership Fee Simple
Financing no
Special Listing Condition None
Read Less

Bought with Berkshire Hathaway HomeServices Georgia Properties
GET MORE INFORMATION




