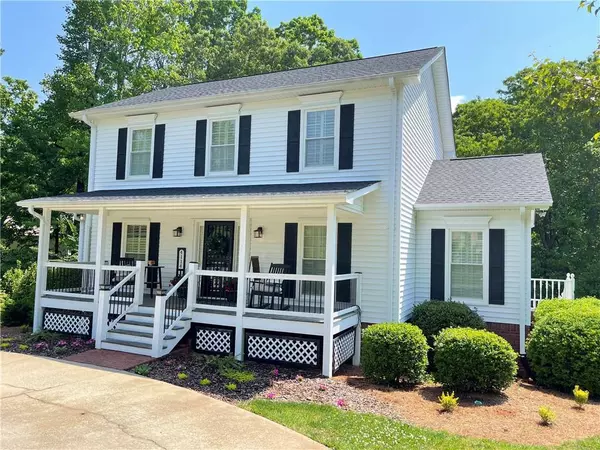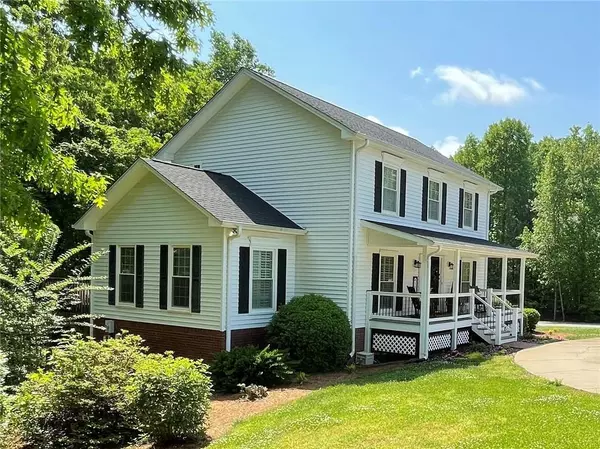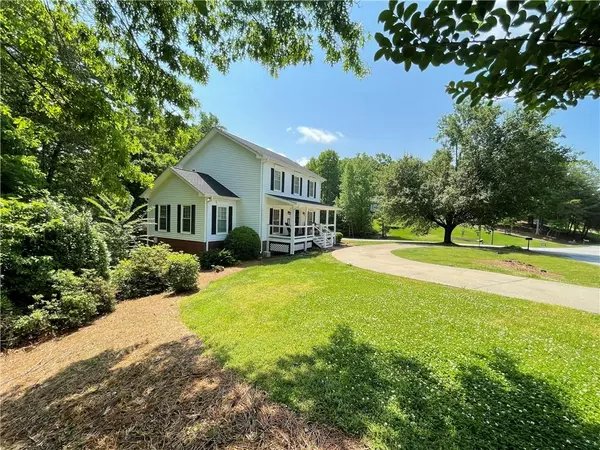For more information regarding the value of a property, please contact us for a free consultation.
4114 Blackhawk DR Gainesville, GA 30506
Want to know what your home might be worth? Contact us for a FREE valuation!

Our team is ready to help you sell your home for the highest possible price ASAP
Key Details
Sold Price $422,000
Property Type Single Family Home
Sub Type Single Family Residence
Listing Status Sold
Purchase Type For Sale
Square Footage 3,155 sqft
Price per Sqft $133
Subdivision The Chimneys
MLS Listing ID 7042474
Sold Date 05/25/22
Style Colonial, Farmhouse, Traditional
Bedrooms 4
Full Baths 3
Half Baths 1
Construction Status Updated/Remodeled
HOA Fees $75
HOA Y/N Yes
Year Built 1994
Annual Tax Amount $3,128
Tax Year 2021
Lot Size 0.670 Acres
Acres 0.67
Property Description
A beautiful corner lot two story Colonial Farmhouse style and a total show stopper of class and comfort. Gorgeous curb appeal with the black trim, full length front porch and plantation shutters. Circular Drive in front and a lower driveway to park plenty of vehicles. This 4 bedroom 3.5 bath home over a finished basement is newly renovated with Restoration Hardware chandeliers, new ceiling fans, authentic hardwood floors on the main level, great room with fireplace, dining room off the foyer leads to the updated kitchen in the back with breakfast room, two sets of patio doors for outdoor dining and entertainment. Owners favorite space is the office with French doors and plenty of windows. Updated wood stairwell leads to an oversized master bedroom with hardwood floors and two large secondary bedrooms. Finished basement has a large den, bedroom and full bath with new wood plank tile throughout. Two car garage with extra storage space. Side porch leads to a mudroom drop zone with a pantry, spacious laundry room and half bath- each with large storage closets. The Chimneys is one of the top neighborhoods in the Chestatee/North Hall area, all large wooded lots. This home is located on a corner lot with cul-de-sacs on both sides. Very quiet and wooded. Close to schools and shopping.
Location
State GA
County Hall
Lake Name None
Rooms
Bedroom Description In-Law Floorplan, Oversized Master
Other Rooms None
Basement Daylight, Driveway Access, Finished, Finished Bath
Dining Room Separate Dining Room
Interior
Interior Features Entrance Foyer, Entrance Foyer 2 Story, High Speed Internet, Tray Ceiling(s), Walk-In Closet(s)
Heating Central, Electric
Cooling Ceiling Fan(s), Central Air
Flooring Carpet, Ceramic Tile, Hardwood
Fireplaces Number 1
Fireplaces Type Gas Log, Great Room
Window Features Double Pane Windows, Plantation Shutters
Appliance Dishwasher, Electric Range, Electric Water Heater, Microwave, Refrigerator
Laundry Laundry Room, Main Level, Mud Room
Exterior
Exterior Feature Awning(s), Balcony, Garden
Parking Features Attached, Drive Under Main Level, Driveway, Garage, Garage Faces Rear, Level Driveway
Garage Spaces 2.0
Fence None
Pool None
Community Features Homeowners Assoc, Near Schools, Street Lights
Utilities Available Cable Available, Electricity Available, Phone Available, Underground Utilities, Water Available
Waterfront Description None
View Trees/Woods
Roof Type Composition
Street Surface Asphalt
Accessibility Accessible Bedroom, Accessible Full Bath
Handicap Access Accessible Bedroom, Accessible Full Bath
Porch Covered, Deck, Front Porch
Total Parking Spaces 2
Building
Lot Description Back Yard, Corner Lot, Front Yard, Landscaped, Wooded
Story Two
Foundation Concrete Perimeter
Sewer Septic Tank
Water Public
Architectural Style Colonial, Farmhouse, Traditional
Level or Stories Two
Structure Type Brick 3 Sides, Vinyl Siding
New Construction No
Construction Status Updated/Remodeled
Schools
Elementary Schools Sardis
Middle Schools Chestatee
High Schools Chestatee
Others
Senior Community no
Restrictions false
Tax ID 10097 000063
Special Listing Condition None
Read Less

Bought with Berkshire Hathaway HomeServices Georgia Properties
GET MORE INFORMATION




