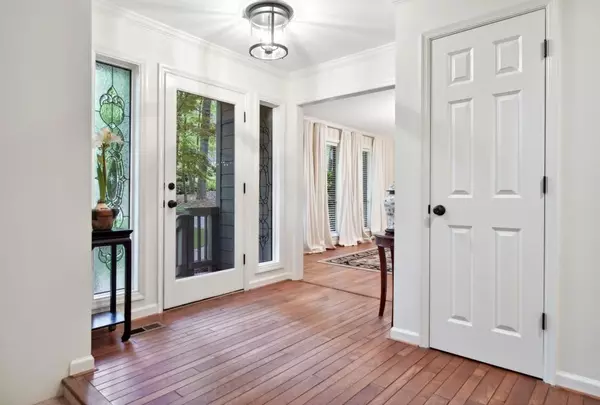For more information regarding the value of a property, please contact us for a free consultation.
4391 Chimney Springs CT Marietta, GA 30062
Want to know what your home might be worth? Contact us for a FREE valuation!

Our team is ready to help you sell your home for the highest possible price ASAP
Key Details
Sold Price $725,000
Property Type Single Family Home
Sub Type Single Family Residence
Listing Status Sold
Purchase Type For Sale
Square Footage 3,600 sqft
Price per Sqft $201
Subdivision Chimney Springs
MLS Listing ID 7039103
Sold Date 05/24/22
Style Contemporary/Modern, Traditional
Bedrooms 4
Full Baths 4
Half Baths 1
Construction Status Resale
HOA Fees $732
HOA Y/N Yes
Year Built 1979
Annual Tax Amount $5,126
Tax Year 2021
Lot Size 10,280 Sqft
Acres 0.236
Property Description
This 4BR/4.5BA contemporary home is nestled on a peaceful cul-de-sac lot in Marietta with awesome floor-to-ceiling windows throughout for amazing natural light and spectacular wooded views! This home features a covered entry, hardwood floors on the main level, a spacious dining room for entertaining family & guests, a half bath, and a vaulted ceiling great room with gas fireplace leading out to a beautiful, screened porch to watch the deer eat & graze in the woods. The renovated kitchen has custom white cabinetry with undercabinet lighting, granite countertops, stainless steel appliances, pantry, a breakfast bar with rustic exposed beam above, a large laundry/mudroom with modern frosted glass door and a full bath on the main level. Have morning coffee at the casual breakfast area, or get cozy by the fire in the family/keeping room with a wood burning fireplace (with gas starter) that leads to a huge wrap-around deck to entertain and enjoy the natural beauty of the lush, treelined views. The master suite has a soaring vaulted ceiling with exposed beam, oversized windows facing the wooded backyard, a large walk-in closet, and a master bath with great cabinet space, two separate vanities for morning prep with granite counters, a tub & frameless walk-in shower. Three additional bedrooms & two full baths are located on the upper level - one expansive bedroom can easily be used as a home office, game room, or guest suite. The partially finished daylight basement offers a den/media room and a large unfinished area for storage (currently a home gym and workshop area) or finish off for more living space. The fully fenced, private backyard has mature shade trees & a great space for Fido. The long, level driveway is perfect for extra guest parking in addition to the 2-car garage. The community boasts a well-maintained clubhouse, lap pool, lighted tennis courts, serene green space along a pond and a playground. Minutes to great restaurants & shopping at the Avenue East Cobb, Merchant's Walk, & Woodlawn Square shopping malls! Close to Chattahoochee River National Rec Area, Indian Hills and Cherokee Town & Country Clubs! Welcome home!
Location
State GA
County Cobb
Lake Name None
Rooms
Bedroom Description Oversized Master, Other
Other Rooms None
Basement Daylight, Exterior Entry, Finished, Interior Entry, Partial, Unfinished
Dining Room Seats 12+, Separate Dining Room
Interior
Interior Features Beamed Ceilings, Disappearing Attic Stairs, Entrance Foyer, Vaulted Ceiling(s), Walk-In Closet(s)
Heating Central, Natural Gas, Zoned
Cooling Ceiling Fan(s), Central Air, Zoned
Flooring Carpet, Ceramic Tile, Hardwood
Fireplaces Number 2
Fireplaces Type Family Room, Gas Log, Gas Starter, Great Room
Window Features Skylight(s)
Appliance Dishwasher, Disposal, Double Oven, Electric Cooktop, Gas Water Heater, Microwave
Laundry Laundry Room, Mud Room
Exterior
Exterior Feature Private Yard
Parking Features Attached, Garage, Kitchen Level, Level Driveway
Garage Spaces 2.0
Fence Back Yard, Fenced, Privacy, Wood
Pool None
Community Features Clubhouse, Homeowners Assoc, Lake, Near Shopping, Playground, Pool, Street Lights, Tennis Court(s)
Utilities Available Cable Available, Electricity Available, Natural Gas Available, Sewer Available, Underground Utilities, Water Available
Waterfront Description None
View Trees/Woods
Roof Type Composition, Ridge Vents
Street Surface Paved
Accessibility None
Handicap Access None
Porch Covered, Deck, Front Porch, Patio, Screened
Total Parking Spaces 2
Building
Lot Description Back Yard, Cul-De-Sac, Front Yard, Level, Private, Wooded
Story Two
Foundation Brick/Mortar, Slab
Sewer Public Sewer
Water Public
Architectural Style Contemporary/Modern, Traditional
Level or Stories Two
Structure Type Cement Siding, Frame
New Construction No
Construction Status Resale
Schools
Elementary Schools Tritt
Middle Schools Hightower Trail
High Schools Pope
Others
HOA Fee Include Swim/Tennis
Senior Community no
Restrictions true
Tax ID 16068400110
Ownership Fee Simple
Financing no
Special Listing Condition None
Read Less

Bought with Asher Realty
GET MORE INFORMATION




