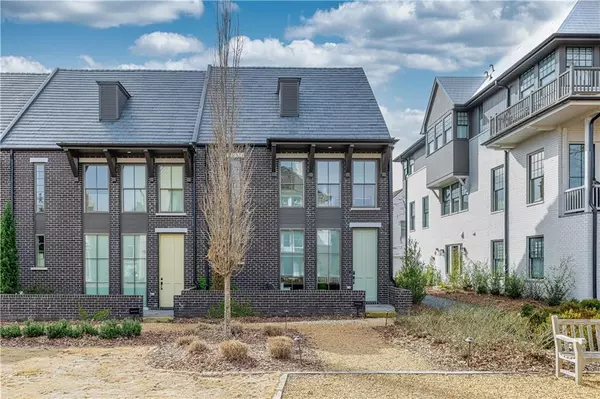For more information regarding the value of a property, please contact us for a free consultation.
130 Glasgow LN Fayetteville, GA 30214
Want to know what your home might be worth? Contact us for a FREE valuation!

Our team is ready to help you sell your home for the highest possible price ASAP
Key Details
Sold Price $688,348
Property Type Townhouse
Sub Type Townhouse
Listing Status Sold
Purchase Type For Sale
Square Footage 1,748 sqft
Price per Sqft $393
Subdivision Trilith
MLS Listing ID 7006825
Sold Date 04/08/22
Style European, Townhouse
Bedrooms 5
Full Baths 2
Half Baths 1
Construction Status Resale
HOA Y/N Yes
Year Built 2019
Annual Tax Amount $2,915
Tax Year 2020
Lot Size 2,178 Sqft
Acres 0.05
Property Description
Live, Work and Play in the unique Community of Trilith. Located in Fayette County, Georgia--Trilith is a live-work concept designed to serve the film and creative industries in the Atlanta area. Charming Glasgow Townhome is located in Triangle Park with beautiful views year-round from your own front porch. This end-unit townhome has 10' ceilings and open floor plan with the living room, dining area, gourmet kitchen w/pantry wall, stainless appliances, half-bath and laundry on main along with the Master Suite. The Master opens to it's own courtyard and features a walk-in closet and bathroom with double vanity and frameless shower. The upper floor has 3 additional bedrooms, a gull bath with honed marble countertop, double vanity, tub/shower combo and a loft/flex space. The unit comes with tankless water heater and owned geothermal unit. Covered carpark with 2 spaces. Public greenspaces abound with miles of walking trails, world class amenities, restaurants and shopping are all just steps away from your front door.
Location
State GA
County Fayette
Lake Name None
Rooms
Bedroom Description Master on Main
Other Rooms Kennel/Dog Run, Outdoor Kitchen, Pool House, Other
Basement None
Main Level Bedrooms 1
Dining Room Open Concept
Interior
Interior Features Disappearing Attic Stairs, Double Vanity, High Ceilings 10 ft Main, Walk-In Closet(s)
Heating Forced Air, Natural Gas, Zoned, Other
Cooling Central Air, Zoned
Flooring Hardwood
Fireplaces Type None
Window Features Insulated Windows
Appliance Dishwasher, Disposal, Gas Range, Microwave, Range Hood, Refrigerator, Tankless Water Heater, Other
Laundry Main Level
Exterior
Exterior Feature Courtyard, Private Front Entry, Private Rear Entry
Parking Features Carport, Covered, Detached, Kitchen Level
Fence None
Pool None
Community Features Dog Park, Fitness Center, Homeowners Assoc, Near Schools, Near Shopping, Near Trails/Greenway, Park, Playground, Pool, Restaurant, Sidewalks, Tennis Court(s)
Utilities Available Cable Available, Electricity Available, Natural Gas Available, Underground Utilities
Waterfront Description None
View Park/Greenbelt
Roof Type Composition
Street Surface Asphalt
Accessibility None
Handicap Access None
Porch Front Porch, Rear Porch
Total Parking Spaces 2
Building
Lot Description Landscaped, Level
Story Two
Foundation Slab
Sewer Public Sewer
Water Public
Architectural Style European, Townhouse
Level or Stories Two
Structure Type Brick 3 Sides
New Construction No
Construction Status Resale
Schools
Elementary Schools Cleveland
Middle Schools Flat Rock
High Schools Sandy Creek
Others
Senior Community no
Restrictions false
Tax ID 053518004
Ownership Fee Simple
Financing yes
Special Listing Condition None
Read Less

Bought with Non FMLS Member
GET MORE INFORMATION




