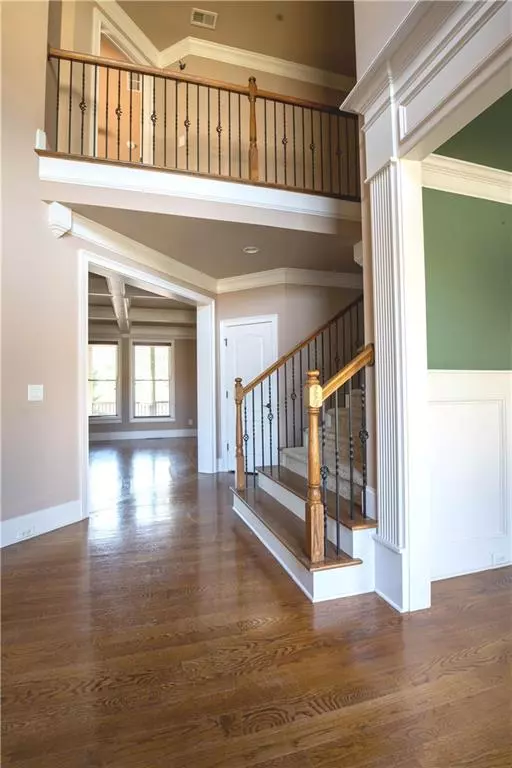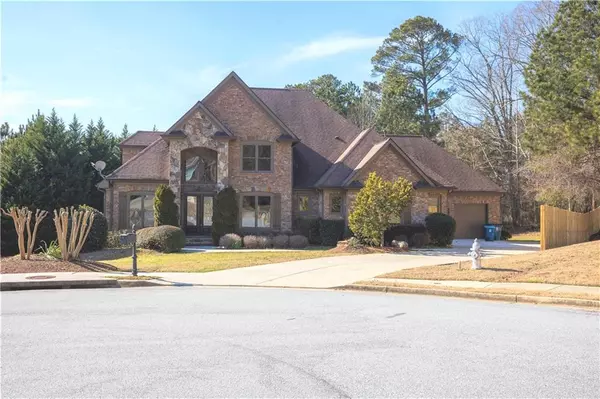For more information regarding the value of a property, please contact us for a free consultation.
1151 Chapel Estates WAY Dacula, GA 30019
Want to know what your home might be worth? Contact us for a FREE valuation!

Our team is ready to help you sell your home for the highest possible price ASAP
Key Details
Sold Price $694,900
Property Type Single Family Home
Sub Type Single Family Residence
Listing Status Sold
Purchase Type For Sale
Square Footage 5,388 sqft
Price per Sqft $128
Subdivision The Estates Of Ewing Chapel
MLS Listing ID 6995853
Sold Date 04/21/22
Style Traditional
Bedrooms 5
Full Baths 4
Half Baths 1
Construction Status Resale
HOA Y/N No
Year Built 2008
Annual Tax Amount $5,993
Tax Year 2021
Lot Size 0.370 Acres
Acres 0.37
Property Description
Impressive Home sitting on a full finished basement. Family room with beamed ceiling, abounding in windows to allow bright natural light, gas starter stone fireplace and lots of bookcases. Separate dining rooms seats 8+. Hardwood floors in Living, dining, kitchen, and family rooms. Stain cabinets in kitchen, , breakfast area and bar. Refrigerator in main floor will be replaced prior to closing. Owners' suite on the main floor features a trey ceiling, own private balcony/porch, his and hers immense walking closets. Huge master bath with dual vanity, ceramic floor and walls, and clear glass door. Three spacious bedrooms upstairs, Jack and Jill Room and Bath plus a teen suite with its own full bath. Sitting and media room. Full finished basement with ample bedroom, full bath, full kitchen, family room, porch, and two more unfinished areas. Home is wired throughout for your audio system
Location
State GA
County Gwinnett
Lake Name None
Rooms
Bedroom Description Master on Main, Oversized Master
Other Rooms None
Basement Daylight, Exterior Entry, Finished, Finished Bath, Full, Interior Entry
Main Level Bedrooms 2
Dining Room Separate Dining Room
Interior
Interior Features Beamed Ceilings, Bookcases, Double Vanity, Entrance Foyer, Entrance Foyer 2 Story, High Speed Internet, His and Hers Closets, Tray Ceiling(s), Walk-In Closet(s)
Heating Central, Natural Gas
Cooling Ceiling Fan(s), Central Air, Zoned
Flooring Carpet, Ceramic Tile, Hardwood
Fireplaces Number 1
Fireplaces Type Decorative, Family Room
Window Features Double Pane Windows
Appliance Dishwasher, Gas Range, Microwave, Refrigerator
Laundry Laundry Room, Main Level
Exterior
Exterior Feature Awning(s), Balcony
Parking Features Attached, Driveway, Garage, Garage Faces Side, Kitchen Level, Level Driveway
Garage Spaces 3.0
Fence None
Pool None
Community Features None
Utilities Available Cable Available, Electricity Available, Natural Gas Available, Sewer Available, Water Available
Waterfront Description None
View Other
Roof Type Composition
Street Surface Asphalt, Paved
Accessibility None
Handicap Access None
Porch Patio, Rear Porch
Total Parking Spaces 3
Building
Lot Description Cul-De-Sac, Landscaped
Story Three Or More
Foundation Concrete Perimeter
Sewer Public Sewer
Water Public
Architectural Style Traditional
Level or Stories Three Or More
Structure Type Brick 3 Sides, Cement Siding, Stone
New Construction No
Construction Status Resale
Schools
Elementary Schools Alcova
Middle Schools Dacula
High Schools Dacula
Others
Senior Community no
Restrictions false
Tax ID R5267 277
Special Listing Condition None
Read Less

Bought with Engel & Volkers Atlanta
GET MORE INFORMATION




