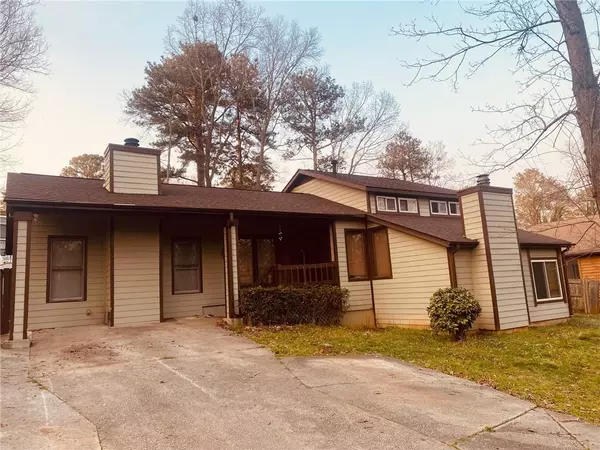For more information regarding the value of a property, please contact us for a free consultation.
6700 Live Oak LN Douglasville, GA 30135
Want to know what your home might be worth? Contact us for a FREE valuation!

Our team is ready to help you sell your home for the highest possible price ASAP
Key Details
Sold Price $315,000
Property Type Single Family Home
Sub Type Single Family Residence
Listing Status Sold
Purchase Type For Sale
Square Footage 1,744 sqft
Price per Sqft $180
Subdivision Arbor Station
MLS Listing ID 7023008
Sold Date 05/20/22
Style Contemporary/Modern
Bedrooms 3
Full Baths 2
Half Baths 1
Construction Status Resale
HOA Y/N No
Year Built 1978
Annual Tax Amount $2,307
Tax Year 2021
Lot Size 0.354 Acres
Acres 0.3542
Property Description
Attention Buyers!!! You do not want to miss this charming 3-bedroom, 2.5-bathroom unique contemporary home. Home is minutes away from shopping, restaurants, entertainment, schools, and I-20. Interior features include fresh updates such as ceramic tile and laminate flooring. Foyer and stairs boasts hardwood. The main level of home includes a main private bedroom with foyer entrance, hardwood floors, walk-in closet, unique tub shower combo, and new bathroom vanity. Large stylish kitchen boasts natural light, ceramic tiled floors, over-sized island, and black stainless stove, microwave, and dishwasher. Walk out of the kitchen onto your double-decked backyard which is great for entertaining family and friends. Upstairs include two fair-sized bedrooms with one a having a walk-in closet. Exterior features a new roof within last four years, private fenced yard, and gazebo. Buyers may not want to miss this home.
Location
State GA
County Douglas
Lake Name None
Rooms
Bedroom Description Master on Main
Other Rooms None
Basement None
Main Level Bedrooms 1
Dining Room Separate Dining Room
Interior
Interior Features Walk-In Closet(s)
Heating Central, Electric
Cooling Ceiling Fan(s), Central Air
Flooring Carpet, Ceramic Tile
Fireplaces Number 2
Fireplaces Type Family Room, Living Room
Window Features Insulated Windows
Appliance Dishwasher, Gas Cooktop, Microwave
Laundry In Kitchen
Exterior
Exterior Feature Storage
Parking Features Driveway
Fence Back Yard
Pool None
Community Features Clubhouse, Homeowners Assoc
Utilities Available Cable Available, Electricity Available, Natural Gas Available, Underground Utilities
Waterfront Description None
View Other
Roof Type Shingle
Street Surface Concrete
Accessibility None
Handicap Access None
Porch Deck, Rear Porch
Total Parking Spaces 2
Building
Lot Description Back Yard, Front Yard, Level
Story Multi/Split
Foundation See Remarks
Sewer Public Sewer
Water Public
Architectural Style Contemporary/Modern
Level or Stories Multi/Split
Structure Type Cedar, Vinyl Siding
New Construction No
Construction Status Resale
Schools
Elementary Schools Arbor Station
Middle Schools Chapel Hill - Douglas
High Schools Chapel Hill
Others
Senior Community no
Restrictions false
Tax ID 00120150117
Special Listing Condition None
Read Less

Bought with PalmerHouse Properties
GET MORE INFORMATION




