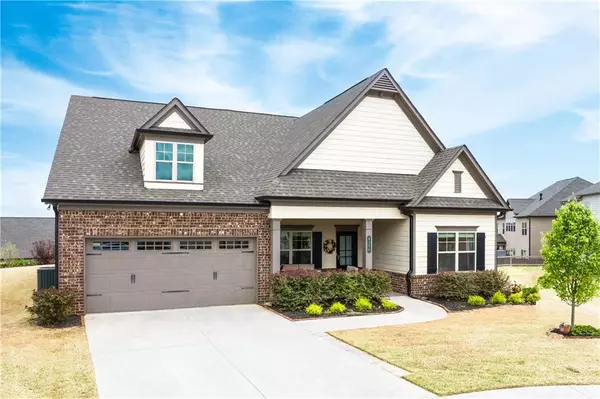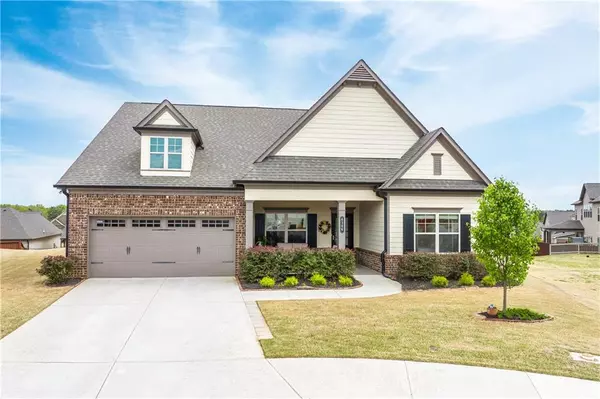For more information regarding the value of a property, please contact us for a free consultation.
4306 Granison Chase Gainesville, GA 30504
Want to know what your home might be worth? Contact us for a FREE valuation!

Our team is ready to help you sell your home for the highest possible price ASAP
Key Details
Sold Price $440,000
Property Type Single Family Home
Sub Type Single Family Residence
Listing Status Sold
Purchase Type For Sale
Square Footage 2,440 sqft
Price per Sqft $180
Subdivision Walnut Park At Mundy Mill
MLS Listing ID 7028911
Sold Date 05/16/22
Style Craftsman, Traditional, Other
Bedrooms 4
Full Baths 3
Half Baths 1
Construction Status Resale
HOA Fees $600
HOA Y/N Yes
Year Built 2018
Annual Tax Amount $596
Tax Year 2021
Lot Size 9,147 Sqft
Acres 0.21
Property Description
This exquisite property is found in the Walnut Park community within Mundy Mill and looks like a model home. This Gorgeous home was customized with upgrades throughout. The front porch offers charm and the perfect spot to relax. Enter into the foyer to find a flex space that could be used as a secondary sitting room, home office, or play room. Head down the hallway where you will find the main living area, offering a flowing floor plan from the family room, kitchen and dining area. The kitchen features white cabinetry, stainless appliances, and a beautiful oversized center island. The separate dining area offers space for entertaining, a view into the family room, and access to the screened in sun porch. The family room has a cozy fireplace, coffered ceiling, and exquisite windows providing natural light into the room as well as a view into the backyard. There are 4 bedrooms total with a master retreat on the main along with 2 other bedrooms, a 2nd full bath, and a half bath off the main living area. The master boasts a spacious room complete with a huge closet space and direct access to the laundry room. The master bath offers an oversized shower, granite countertops, and a large double vanity. Head upstairs where you will find another bedroom, with a full bath en suite. The property sits on a cul de sac, with a spacious yard on all sides that is beautifully landscaped with low maintenance shrubbery and plants. Community features include sidewalks, a playground and a pool.
Location
State GA
County Hall
Lake Name None
Rooms
Bedroom Description Master on Main, Other
Other Rooms None
Basement None
Main Level Bedrooms 3
Dining Room Open Concept, Other
Interior
Interior Features Double Vanity, Entrance Foyer, Walk-In Closet(s), Other
Heating Central
Cooling Ceiling Fan(s), Central Air
Flooring Carpet, Hardwood, Other
Fireplaces Number 1
Fireplaces Type None
Window Features None
Appliance Dishwasher, Disposal, Microwave, Other
Laundry Laundry Room, Main Level, Other
Exterior
Exterior Feature None
Parking Features Garage
Garage Spaces 2.0
Fence None
Pool None
Community Features Playground, Pool
Utilities Available Cable Available, Electricity Available, Phone Available, Water Available, Other
Waterfront Description None
View Other
Roof Type Other
Street Surface Paved
Accessibility None
Handicap Access None
Porch Covered, Front Porch, Patio, Screened
Total Parking Spaces 2
Building
Lot Description Back Yard, Corner Lot, Cul-De-Sac, Front Yard, Landscaped, Other
Story One and One Half
Foundation None
Sewer Other
Water Other
Architectural Style Craftsman, Traditional, Other
Level or Stories One and One Half
Structure Type Stone, Other
New Construction No
Construction Status Resale
Schools
Elementary Schools Mundy Mill Learning Academy
Middle Schools Gainesville
High Schools Gainesville
Others
Senior Community no
Restrictions false
Tax ID 08024 005231
Special Listing Condition None
Read Less

Bought with Keller Williams Realty Chattahoochee North, LLC
GET MORE INFORMATION




