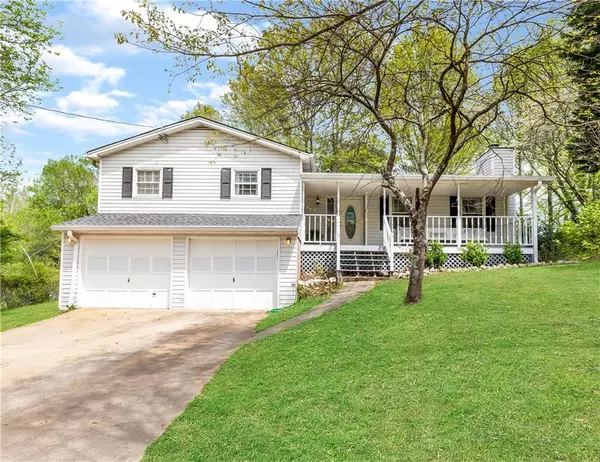For more information regarding the value of a property, please contact us for a free consultation.
4028 N Quail DR Douglasville, GA 30135
Want to know what your home might be worth? Contact us for a FREE valuation!

Our team is ready to help you sell your home for the highest possible price ASAP
Key Details
Sold Price $294,000
Property Type Single Family Home
Sub Type Single Family Residence
Listing Status Sold
Purchase Type For Sale
Square Footage 1,370 sqft
Price per Sqft $214
Subdivision Quails Nest
MLS Listing ID 7030958
Sold Date 05/16/22
Style Traditional
Bedrooms 3
Full Baths 2
Construction Status Resale
HOA Y/N No
Year Built 1978
Annual Tax Amount $1,549
Tax Year 2021
Lot Size 0.542 Acres
Acres 0.5416
Property Description
Charming 3 bed 2 bath split level is move in ready and just waiting for you to call home. Main floor offers spacious foyer, living room and beautiful eat in kitchen with new white cabinetry, new stainless dishwasher, microwave and gas range. Gorgeous luxury vinyl plank flooring can be found throughout this thoughtfully updated home. Top floor is complete with quaint master suite and bath as well as two additional bedrooms with updated full bath. Finished lower level offers large laundry room and spacious flex space perfect for your home office, extra play area for your children or additional bedroom for guests. Large fenced in backyard is filled with flowering shrubbery and mature shady hardwoods. Covered back porch and large concrete entertaining space is ideal for gatherings with family and friends. Roof, HVAC and hot water heater have all been replaced within the last 3 years and septic was pumped in 2019. Don't miss out on this charming home set amoung beautiful shade trees in established neighborhood, close to shopping and access to I-20 and within minutes of airport.
Location
State GA
County Douglas
Lake Name None
Rooms
Bedroom Description None
Other Rooms None
Basement Finished, Partial
Dining Room Open Concept
Interior
Interior Features Entrance Foyer
Heating Central, Forced Air
Cooling Ceiling Fan(s), Central Air
Flooring Carpet
Fireplaces Number 1
Fireplaces Type Family Room, Gas Starter
Window Features None
Appliance Dishwasher, Gas Range, Microwave, Refrigerator, Self Cleaning Oven
Laundry Lower Level
Exterior
Exterior Feature Private Front Entry, Private Rear Entry, Private Yard
Parking Features Attached, Driveway, Garage, Garage Door Opener, Garage Faces Front
Garage Spaces 2.0
Fence Back Yard, Chain Link
Pool None
Community Features None
Utilities Available Cable Available, Electricity Available, Natural Gas Available, Phone Available, Water Available
Waterfront Description None
View Rural
Roof Type Composition
Street Surface Asphalt
Accessibility None
Handicap Access None
Porch Covered, Deck, Front Porch
Total Parking Spaces 2
Building
Lot Description Back Yard, Front Yard, Private, Wooded
Story Multi/Split
Foundation Block
Sewer Septic Tank
Water Public
Architectural Style Traditional
Level or Stories Multi/Split
Structure Type Vinyl Siding
New Construction No
Construction Status Resale
Schools
Elementary Schools Dorsett Shoals
Middle Schools Yeager
High Schools Chapel Hill
Others
Senior Community no
Restrictions false
Tax ID 00950250130
Special Listing Condition None
Read Less

Bought with Heritage Oaks Realty, LLC
GET MORE INFORMATION




