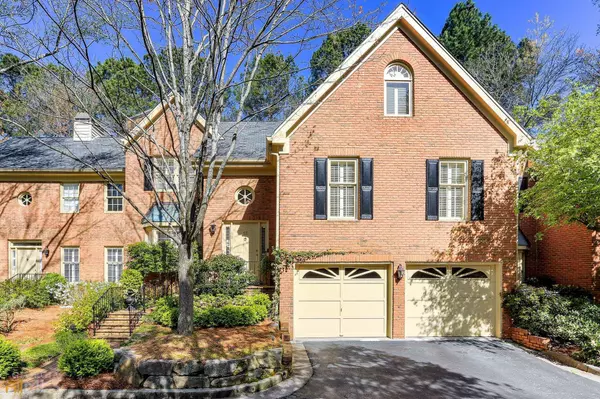Bought with Non-Mls Salesperson • Non-Mls Company
For more information regarding the value of a property, please contact us for a free consultation.
13 Ivy Chase Atlanta, GA 30342
Want to know what your home might be worth? Contact us for a FREE valuation!

Our team is ready to help you sell your home for the highest possible price ASAP
Key Details
Sold Price $685,000
Property Type Townhouse
Sub Type Townhouse
Listing Status Sold
Purchase Type For Sale
Square Footage 4,158 sqft
Price per Sqft $164
Subdivision Glenridge Place
MLS Listing ID 20032339
Sold Date 05/12/22
Style Traditional
Bedrooms 3
Full Baths 3
Half Baths 1
Construction Status Updated/Remodeled
HOA Fees $7,080
HOA Y/N Yes
Year Built 1982
Annual Tax Amount $5,200
Tax Year 2021
Lot Size 2,178 Sqft
Property Description
Stunning 3-bedroom (possibly 4BR) townhome with amazing cooks kitchen containing Sub-zero, Wolf and Bosch appliances, double ovens, two warming drawers, sliding pantries and tons of cabinet space. Living room with gas fireplace has French doors leading to large, private screened-in porch with ceiling fan and skylights and backs up to a full-grown tree canopy which is a designated bird sanctuary. Dining room off kitchen easily seats 8. Separate den features another gas fireplace and wet bar. Fabulous, natural light filled, owners suite with double closet dressing room connects to a new Carrera tiled bath containing two vanities, large shower, and sun tunnel lighting. Separate laundry room on owners bedroom level with side x side washer/dryer. Generously sized secondary bedrooms share an updated full bath and loft style sitting area; each secondary bedroom has large walk-in closets; one with large, secured, multi-use storage area. Daylight attic has all kinds of potential for flex space. Huge, finished terrace level, with numerous possibilities and more storage, has a full bath, built-in bookcase/cabinets, and walk-out terrace. 3 HVAC systems 2 with humidifiers. Large 2-car garage with battery back-up automatic door opener and combo keypad. Security system; plantation shutters throughout; roof less than 5 years old. Close to shopping, office, schools.
Location
State GA
County Fulton
Rooms
Basement Bath Finished, Daylight, Interior Entry, Exterior Entry, Finished, Full
Interior
Interior Features Attic Expandable, Double Vanity, Two Story Foyer, Tile Bath, Walk-In Closet(s), Wet Bar, In-Law Floorplan
Heating Natural Gas, Forced Air, Zoned
Cooling Electric, Ceiling Fan(s), Central Air, Zoned
Flooring Hardwood, Tile, Carpet
Fireplaces Number 2
Fireplaces Type Family Room, Living Room, Gas Starter, Gas Log
Exterior
Parking Features Attached, Garage Door Opener, Garage, Guest
Garage Spaces 2.0
Community Features Street Lights, Walk To Public Transit, Walk To Schools, Walk To Shopping
Utilities Available Underground Utilities, Cable Available, Sewer Connected, Electricity Available, High Speed Internet, Natural Gas Available, Phone Available, Water Available
Roof Type Composition
Building
Story Multi/Split
Sewer Public Sewer
Level or Stories Multi/Split
Construction Status Updated/Remodeled
Schools
Elementary Schools Smith Primary/Elementary
Middle Schools Sutton
High Schools North Atlanta
Others
Financing Conventional
Special Listing Condition Agent/Seller Relationship
Read Less

© 2024 Georgia Multiple Listing Service. All Rights Reserved.
GET MORE INFORMATION


