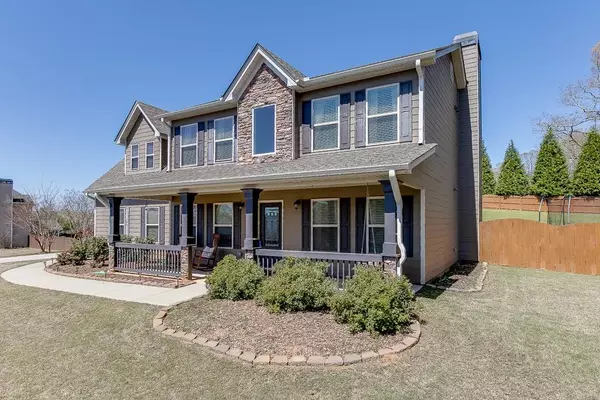For more information regarding the value of a property, please contact us for a free consultation.
30 Cambridge Farms DR Hoschton, GA 30548
Want to know what your home might be worth? Contact us for a FREE valuation!

Our team is ready to help you sell your home for the highest possible price ASAP
Key Details
Sold Price $425,000
Property Type Single Family Home
Sub Type Single Family Residence
Listing Status Sold
Purchase Type For Sale
Square Footage 2,364 sqft
Price per Sqft $179
Subdivision Cambridge Farms Subdivision
MLS Listing ID 7025368
Sold Date 05/12/22
Style Craftsman, Ranch
Bedrooms 4
Full Baths 2
Half Baths 1
Construction Status Resale
HOA Fees $250
HOA Y/N Yes
Year Built 2017
Annual Tax Amount $3,883
Tax Year 2021
Lot Size 0.820 Acres
Acres 0.82
Property Description
Amazing 4BR/2.5BA two-story home in the Cambridge Farms Community. Covered front porch invites you in to this beautiful home. This home features a formal Living Room, formal Dining Room and Family Room with a wood-burning fireplace, as well as barnwood look, light LVP flooring throughout the main level. The Kitchen includes white quartz countertops, stained cabinets, stainless steel appliances, double oven, and breakfast bar. Upstairs, the huge Master Suite has a walk-in closet, and the Master Bath conveniently connects to the Laundry Room. On the outside, the private backyard has a wooden fence and you can enjoy relaxing by the koi pond, or digging in the garden box. The backyard also features a beautiful pear tree, peach tree and magnolia tree. Don't miss out on this gorgeous home!
Location
State GA
County Jackson
Lake Name None
Rooms
Bedroom Description Master on Main, Split Bedroom Plan
Other Rooms None
Basement None
Dining Room Seats 12+, Separate Dining Room
Interior
Interior Features Disappearing Attic Stairs, Entrance Foyer, Entrance Foyer 2 Story, High Speed Internet, Tray Ceiling(s), Vaulted Ceiling(s), Walk-In Closet(s)
Heating Central, Electric, Heat Pump
Cooling Ceiling Fan(s), Central Air
Flooring Carpet, Hardwood, Vinyl
Fireplaces Number 1
Fireplaces Type Decorative, Factory Built, Family Room
Window Features Insulated Windows, Storm Window(s)
Appliance Dishwasher, Double Oven, Electric Cooktop, Electric Oven, Electric Water Heater, ENERGY STAR Qualified Appliances, Microwave, Self Cleaning Oven
Laundry In Kitchen, Laundry Room, Upper Level
Exterior
Exterior Feature Private Yard
Parking Features Attached, Driveway, Garage, Garage Door Opener, Garage Faces Side, Kitchen Level
Garage Spaces 2.0
Fence Back Yard, Fenced, Wood
Pool None
Community Features Fishing, Near Schools, Park, Sidewalks, Street Lights
Utilities Available Cable Available, Electricity Available, Underground Utilities, Water Available
Waterfront Description None
View Rural
Roof Type Composition, Shingle
Street Surface Paved
Accessibility Accessible Entrance
Handicap Access Accessible Entrance
Porch Deck, Front Porch, Patio
Total Parking Spaces 2
Building
Lot Description Back Yard, Corner Lot, Front Yard, Landscaped, Private, Sloped
Story Two
Foundation Concrete Perimeter
Sewer Septic Tank
Water Public
Architectural Style Craftsman, Ranch
Level or Stories Two
Structure Type Concrete, Stone, Other
New Construction No
Construction Status Resale
Schools
Elementary Schools West Jackson
Middle Schools West Jackson
High Schools Jackson County
Others
HOA Fee Include Maintenance Grounds
Senior Community no
Restrictions false
Tax ID 113B 001
Ownership Fee Simple
Acceptable Financing Cash, Conventional
Listing Terms Cash, Conventional
Financing no
Special Listing Condition None
Read Less

Bought with Vibe Realty, LLC
GET MORE INFORMATION




