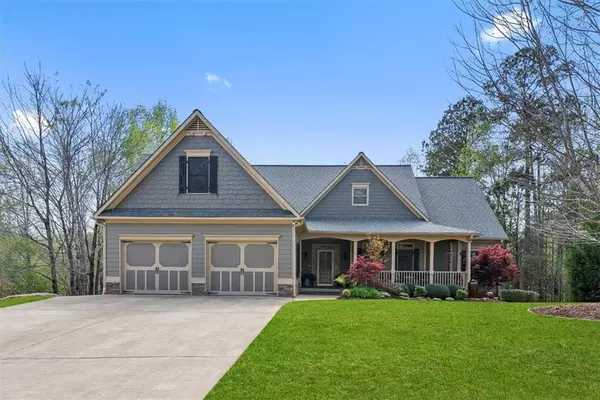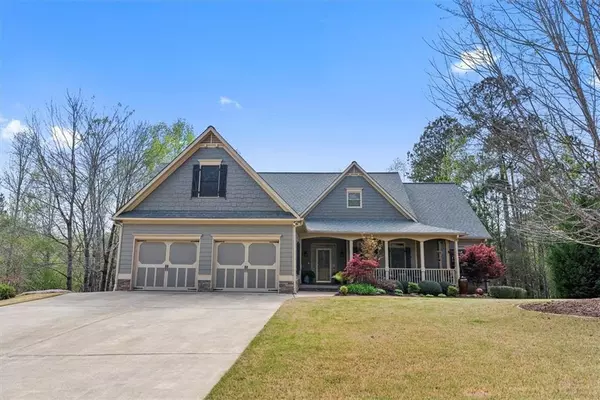For more information regarding the value of a property, please contact us for a free consultation.
334 MADISONS WAY Waleska, GA 30183
Want to know what your home might be worth? Contact us for a FREE valuation!

Our team is ready to help you sell your home for the highest possible price ASAP
Key Details
Sold Price $525,000
Property Type Single Family Home
Sub Type Single Family Residence
Listing Status Sold
Purchase Type For Sale
Square Footage 4,037 sqft
Price per Sqft $130
Subdivision Brookwood
MLS Listing ID 7030791
Sold Date 05/11/22
Style Ranch, Traditional
Bedrooms 5
Full Baths 4
Construction Status Resale
HOA Fees $200
HOA Y/N Yes
Year Built 2005
Annual Tax Amount $1,293
Tax Year 2021
Lot Size 0.840 Acres
Acres 0.84
Property Description
THIS IS THE ONE! THIS BEAUTIFUL HOME WILL NOT DISAPPOINT! IT HAS ALL A BUYER COULD WANT AND NEED! PERFECT FOR A MULTI GENERATIONAL FAMILY! HOME FEATURES 3BR 2 BA ON MAIN LEVEL. BONUS ROOM / BR ABOVE GARAGE W/ FULL BATH. FULL FINISHED BSMNT W/ IN-LAW SUITE. INCLUDING LIVING ROOM, KITCHEN, FULL BATH AND BEDROOM, LAUNDRY, AND IT'S OWN SUN ROOM. OTHER FEATURES INCLUDE TONS OF STORAGE SPACE, WORKSHOP, GARAGE WIRED W/ 220 VOLT FOR EV CHARGING. HANDICAP FEATURES INCLUDE A STAIR LIFT AND WALK IN SHOWER. HOME SITS ON A BEAUTIFUL .84 ACRE LOT THAT BACKS UP TO GREENSPACE. FENCED BACKYARD WITH IRRIGATION SYSTEM. NEIGHBORHOOD HAS WALKING AND NATURE TRAILS. LOTS OF DEER, TURKEY AND NATURE SIGHTINGS.
Location
State GA
County Cherokee
Lake Name None
Rooms
Bedroom Description In-Law Floorplan, Master on Main, Oversized Master
Other Rooms None
Basement Finished Bath, Daylight, Finished, Full, Interior Entry
Main Level Bedrooms 3
Dining Room Separate Dining Room
Interior
Interior Features High Ceilings 10 ft Main, High Ceilings 9 ft Lower, High Speed Internet, Entrance Foyer, Tray Ceiling(s), Walk-In Closet(s), Vaulted Ceiling(s), Entrance Foyer 2 Story
Heating Heat Pump, Zoned, Natural Gas
Cooling Central Air, Ceiling Fan(s)
Flooring Carpet, Ceramic Tile, Hardwood, Sustainable
Fireplaces Number 1
Fireplaces Type Gas Log, Gas Starter, Living Room
Window Features Plantation Shutters
Appliance Dishwasher, Double Oven, Electric Range, Electric Water Heater, Electric Oven, Refrigerator, Microwave, Washer
Laundry In Hall, In Basement, Laundry Room, Main Level
Exterior
Exterior Feature Rain Gutters
Parking Features Attached, Garage Door Opener, Driveway, Electric Vehicle Charging Station(s), Garage Faces Front, Garage, Kitchen Level
Garage Spaces 2.0
Fence Back Yard
Pool None
Community Features Homeowners Assoc, Near Trails/Greenway, Sidewalks
Utilities Available Cable Available, Electricity Available, Natural Gas Available, Underground Utilities, Water Available, Phone Available
Waterfront Description None
View Other
Roof Type Composition
Street Surface Paved, Asphalt
Accessibility Stair Lift
Handicap Access Stair Lift
Porch Deck, Front Porch
Total Parking Spaces 2
Building
Lot Description Back Yard, Landscaped, Wooded, Front Yard
Story Two
Foundation None
Sewer Septic Tank
Water Public
Architectural Style Ranch, Traditional
Level or Stories Two
Structure Type Cement Siding, Cedar, HardiPlank Type
New Construction No
Construction Status Resale
Schools
Elementary Schools R.M. Moore
Middle Schools Teasley
High Schools Cherokee
Others
Senior Community no
Restrictions false
Tax ID 14N02B 109
Acceptable Financing Cash, Conventional
Listing Terms Cash, Conventional
Special Listing Condition None
Read Less

Bought with Atlanta Communities
GET MORE INFORMATION




