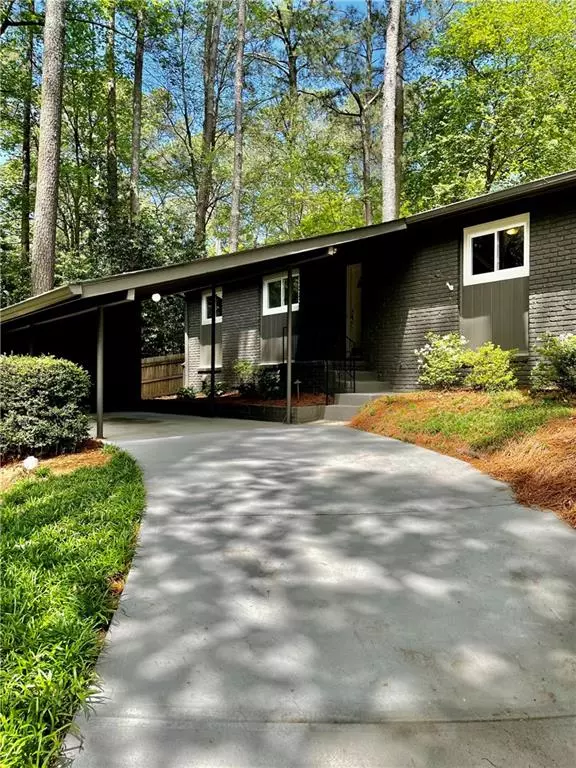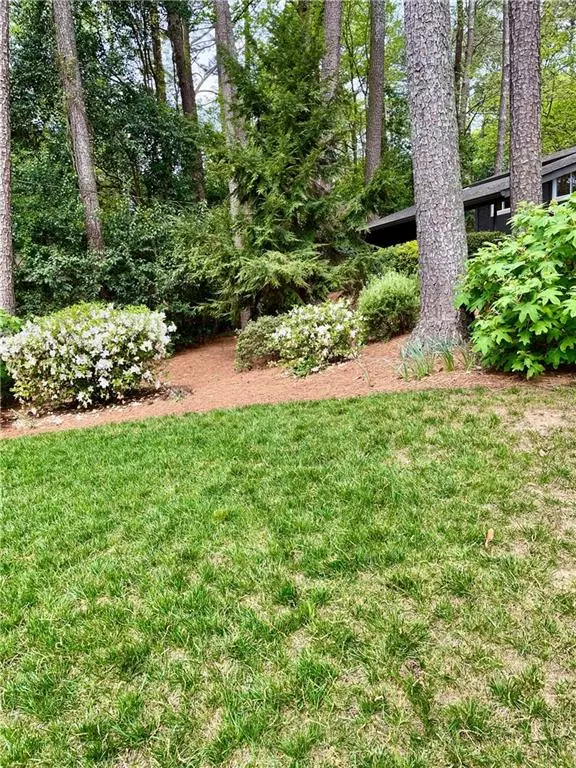For more information regarding the value of a property, please contact us for a free consultation.
860 Armand CT NE Atlanta, GA 30324
Want to know what your home might be worth? Contact us for a FREE valuation!

Our team is ready to help you sell your home for the highest possible price ASAP
Key Details
Sold Price $580,000
Property Type Single Family Home
Sub Type Single Family Residence
Listing Status Sold
Purchase Type For Sale
Square Footage 1,311 sqft
Price per Sqft $442
Subdivision Lindridge Martin Manor
MLS Listing ID 7022499
Sold Date 05/10/22
Style Contemporary/Modern
Bedrooms 3
Full Baths 2
Construction Status Resale
HOA Y/N No
Year Built 1959
Annual Tax Amount $4,162
Tax Year 2021
Lot Size 10,728 Sqft
Acres 0.2463
Property Description
Stop pinching yourself and hurry over to see this beautiful mid-century gem on a peaceful, wooded cul-de-sac lot in one of Atlantas best neighborhoods. Open floor plan features bright, vaulted living area w/ skylights, entertainers kitchen w/ large island, ss appliances, and gorgeous wood cabinets. The indoor/outdoor living flow is total perfection w/ large screened in porch AND open air cedar deck upgraded w/ wired speakers, lighting, and dedicated gas line to grill those never ending summer bbq’s. Professionally maintained and mature landscaping make this home feel like your own private oasis in the city. Primary suite features renovated bath w glass shower and custom his and hers California closets. Two spacious secondary bedrooms share a freshly updated hall bath. Recent upgrades include newer roof, tankless water heater, HVAC and ducts, encapsulated crawlspace, gutters, fresh paint. Covered carport and storage building are just the cherry on top. This location is as centrally located in Atl as it gets, quick access to 75/85/400, Marta, Buckhead, Morningside, Midtown, Buford Hwy, just about anywhere in minutes! Newly revamped Armand park and playground one block over. Walk to south fork trails with future Beltline connection planned.
Location
State GA
County Fulton
Lake Name None
Rooms
Bedroom Description Master on Main, Roommate Floor Plan
Other Rooms Outbuilding
Basement Crawl Space, Exterior Entry
Main Level Bedrooms 3
Dining Room Open Concept, Seats 12+
Interior
Interior Features Vaulted Ceiling(s)
Heating Central, Natural Gas
Cooling Central Air
Flooring Hardwood
Fireplaces Type None
Window Features Insulated Windows, Skylight(s)
Appliance Dishwasher, Disposal, Dryer, Gas Oven, Gas Water Heater, Microwave, Refrigerator, Tankless Water Heater
Laundry Common Area, Main Level
Exterior
Exterior Feature Garden, Gas Grill, Private Yard
Parking Features Carport, Driveway, On Street
Fence Back Yard
Pool None
Community Features Near Beltline, Near Schools, Near Shopping, Near Trails/Greenway, Park, Sidewalks, Street Lights
Utilities Available Cable Available, Electricity Available, Natural Gas Available, Phone Available, Sewer Available, Underground Utilities, Water Available
Waterfront Description None
View Trees/Woods
Roof Type Composition
Street Surface Asphalt
Accessibility None
Handicap Access None
Porch Covered, Deck, Enclosed, Rear Porch, Screened
Total Parking Spaces 4
Building
Lot Description Back Yard, Cul-De-Sac, Front Yard, Landscaped, Private, Wooded
Story One
Foundation Concrete Perimeter
Sewer Public Sewer
Water Public
Architectural Style Contemporary/Modern
Level or Stories One
Structure Type Brick 4 Sides
New Construction No
Construction Status Resale
Schools
Elementary Schools Garden Hills
Middle Schools Willis A. Sutton
High Schools North Atlanta
Others
Senior Community no
Restrictions false
Tax ID 17 004900070166
Special Listing Condition None
Read Less

Bought with Non FMLS Member
GET MORE INFORMATION




