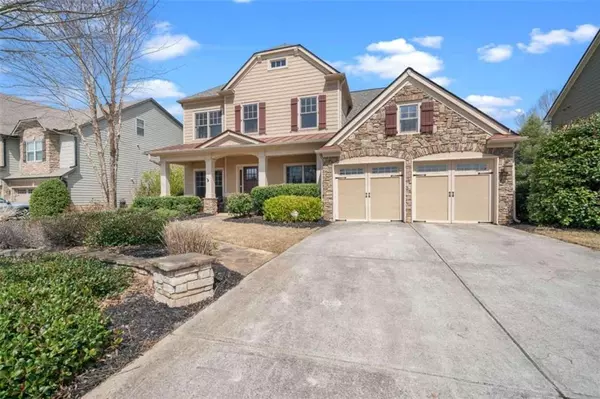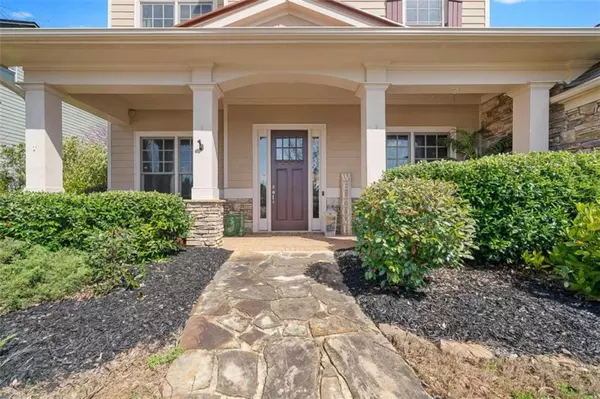For more information regarding the value of a property, please contact us for a free consultation.
5030 Wilshire Crossing Cumming, GA 30040
Want to know what your home might be worth? Contact us for a FREE valuation!

Our team is ready to help you sell your home for the highest possible price ASAP
Key Details
Sold Price $700,000
Property Type Single Family Home
Sub Type Single Family Residence
Listing Status Sold
Purchase Type For Sale
Square Footage 3,771 sqft
Price per Sqft $185
Subdivision Telfair
MLS Listing ID 7022606
Sold Date 05/05/22
Style Craftsman, Traditional
Bedrooms 4
Full Baths 3
Half Baths 1
Construction Status Resale
HOA Fees $850
HOA Y/N Yes
Year Built 2007
Annual Tax Amount $4,438
Tax Year 2020
Lot Size 10,018 Sqft
Acres 0.23
Property Description
ABOSLUTELY STUNNING HOME! Many custom upgrades in this home. Walking distance to schools, shopping, and neighborhood amenities. Features gorgeous custom stonework both outside and inside the home. Picturesque, covered brick and stone rocking chair front porch just across the street from the playground, pool, tennis courts, clubhouse. Bright, open floor plan with beautiful foyer entrance that opens to large dining room and private office/study/gentleman's room with coffered wood ceiling. Kitchen boasts plenty of storage with large walk-in pantry, coffee bar/china display, beautiful custom cabinetry with wine storage, granite counters, oversized breakfast area with built in desk and large island with seating that opens to spacious living room. Gas fireplace is the focal point of the living room with its gorgeous floor to ceiling stone that perfectly ties in with the custom, intricate details of the stone accents in the kitchen. Just off the main living area is another covered patio in the backyard private oasis, complete with a second stone fireplace and extended brick patio. The master also has access to this covered patio, which is perfect for entertaining guests. The main floor master suite showcases soaring ceilings with beautiful wood beams that complement the hardwood floors. The private ensuite features oversized walk-in shower with double showerheads and separate whirlpool tub, along with two vanities to give you the perfect spa experience in your own home. You will also find the master closet with a built-in shelving/drawer system that provides ample storage and space. The laundry room/mudroom combo is conveniently located on the main floor, complete with sitting area and extra storage space. Upstairs are three spacious bedrooms, two bathrooms, as well as loft space and a private huge media/bonus. You will love the wet bar, stone accents, and blackout drapes found in the media/bonus room. The options are endless with how you could use not only this space but the large loft area that has a built in desk with cabinets and bookshelves. Additional features of the house include 2 year old roof, new flooring upstairs, fenced in back yard, low maintenance landscaping, walk in attic storage, high ceilings, high end tile and hardwood throughout the main floor, upgraded molding and trim package. With all the attention to detail- THIS HOME IS A MUST SEE!
Location
State GA
County Forsyth
Lake Name None
Rooms
Bedroom Description Master on Main
Other Rooms None
Basement None
Main Level Bedrooms 1
Dining Room Great Room, Separate Dining Room
Interior
Interior Features Beamed Ceilings, Bookcases, Coffered Ceiling(s), Double Vanity, Entrance Foyer, High Ceilings 9 ft Lower, High Ceilings 9 ft Main, High Ceilings 9 ft Upper, Walk-In Closet(s), Wet Bar
Heating Natural Gas
Cooling Ceiling Fan(s), Zoned
Flooring Carpet, Ceramic Tile, Hardwood, Stone
Fireplaces Number 2
Fireplaces Type Family Room, Outside
Window Features Double Pane Windows, Insulated Windows
Appliance Dishwasher, Disposal, Gas Water Heater, Microwave
Laundry Laundry Room, Mud Room
Exterior
Exterior Feature Private Yard
Parking Features Garage
Garage Spaces 2.0
Fence Back Yard, Privacy
Pool None
Community Features Clubhouse, Homeowners Assoc, Near Schools, Playground, Pool, Sidewalks, Street Lights, Tennis Court(s)
Utilities Available Cable Available, Electricity Available, Natural Gas Available, Phone Available, Sewer Available, Underground Utilities, Water Available
Waterfront Description None
View Other
Roof Type Composition
Street Surface Paved
Accessibility None
Handicap Access None
Porch Covered, Front Porch, Patio, Rear Porch
Total Parking Spaces 2
Building
Lot Description Back Yard, Front Yard, Landscaped, Private
Story Two
Foundation Slab
Sewer Public Sewer
Water Public
Architectural Style Craftsman, Traditional
Level or Stories Two
Structure Type Cement Siding, Concrete, Stone
New Construction No
Construction Status Resale
Schools
Elementary Schools Kelly Mill
Middle Schools Vickery Creek
High Schools West Forsyth
Others
HOA Fee Include Maintenance Grounds, Swim/Tennis
Senior Community no
Restrictions true
Tax ID 056 274
Ownership Fee Simple
Financing no
Special Listing Condition None
Read Less

Bought with First United Realty, Inc.
GET MORE INFORMATION




