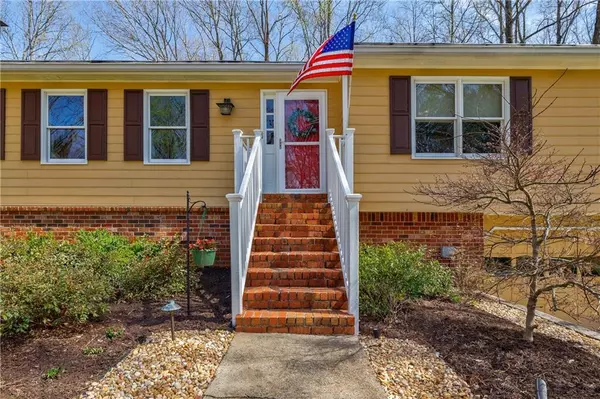For more information regarding the value of a property, please contact us for a free consultation.
1532 Bentwood DR SW Lilburn, GA 30047
Want to know what your home might be worth? Contact us for a FREE valuation!

Our team is ready to help you sell your home for the highest possible price ASAP
Key Details
Sold Price $377,500
Property Type Single Family Home
Sub Type Single Family Residence
Listing Status Sold
Purchase Type For Sale
Square Footage 2,703 sqft
Price per Sqft $139
Subdivision Oleander Trails
MLS Listing ID 7021613
Sold Date 05/03/22
Style Ranch, Traditional
Bedrooms 3
Full Baths 2
Construction Status Resale
HOA Y/N No
Year Built 1982
Annual Tax Amount $2,629
Tax Year 2021
Lot Size 0.420 Acres
Acres 0.42
Property Description
Immaculate and charming ranch on a partial finished basement surrounded by gorgeous, professionally designed land- and hardscaping. Sitting on nearly a half-acre lot, this house is in the Parkview High School District and only 10 minutes from “hip, unique, and happening” old town Lilburn’s award-winning 1910 Public House, the distillery, and other restaurants and events. The sellers have taken great care to maintain this house in a way house-hunters only dream of, and the lucky buyer will enjoy the following: roof 2018, furnace 2017, HVAC 2019, range 2020, dishwasher 2021, washer/dryer 2021. The owner's suite has a walk-in closet with plenty of room for two and its own en suite bath. Downstairs, find a partial finished basement with an entertaining room featuring commercial grade flooring, great closet storage, an office/studio, and a workshop. The oversized garage has plenty of room for two vehicles AND storage. Don’t miss spending this summer on such an outstanding lighted back deck with speakers, a firepit, pergola, gorgeous plant life, and a natural, wooded view!
Location
State GA
County Gwinnett
Lake Name None
Rooms
Bedroom Description Roommate Floor Plan
Other Rooms None
Basement Driveway Access, Finished, Partial, Unfinished
Main Level Bedrooms 3
Dining Room Separate Dining Room
Interior
Interior Features Bookcases, Entrance Foyer, High Speed Internet, Walk-In Closet(s)
Heating Central, Natural Gas
Cooling Central Air
Flooring Ceramic Tile, Hardwood
Fireplaces Number 1
Fireplaces Type Family Room, Gas Log, Gas Starter
Window Features Double Pane Windows
Appliance Dishwasher, Dryer, Gas Range, Gas Water Heater, Range Hood, Refrigerator, Washer
Laundry In Hall, Main Level
Exterior
Exterior Feature Private Yard, Rain Gutters, Other
Parking Features Drive Under Main Level, Garage, Garage Door Opener, Garage Faces Front, Level Driveway
Garage Spaces 2.0
Fence None
Pool None
Community Features Near Schools, Near Shopping
Utilities Available Cable Available, Electricity Available, Natural Gas Available
Waterfront Description None
View Trees/Woods
Roof Type Composition
Street Surface Asphalt
Accessibility None
Handicap Access None
Porch Deck
Total Parking Spaces 2
Building
Lot Description Back Yard, Front Yard, Landscaped, Private, Sloped, Wooded
Story One
Foundation Brick/Mortar
Sewer Septic Tank
Water Public
Architectural Style Ranch, Traditional
Level or Stories One
Structure Type Brick 4 Sides, Frame
New Construction No
Construction Status Resale
Schools
Elementary Schools Mountain Park - Gwinnett
Middle Schools Trickum
High Schools Parkview
Others
Senior Community no
Restrictions false
Tax ID R6073 236
Special Listing Condition None
Read Less

Bought with EXP Realty, LLC.
GET MORE INFORMATION




