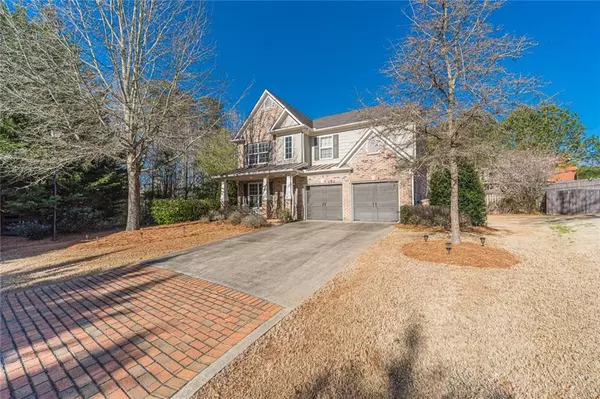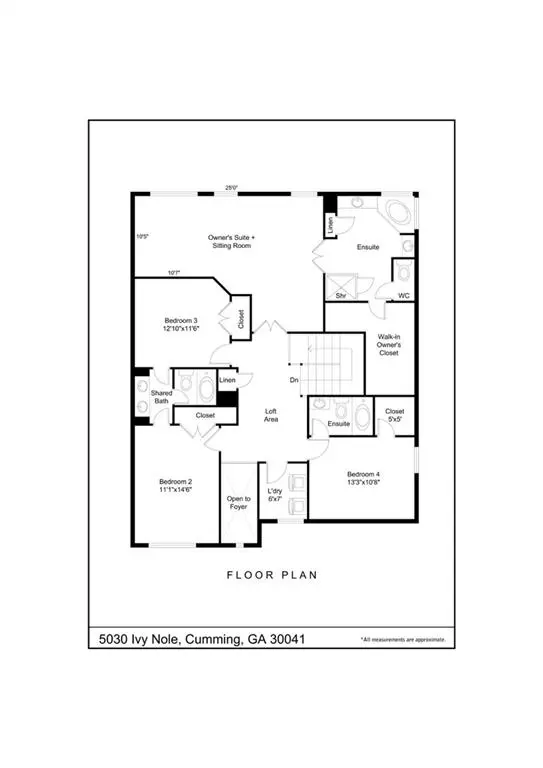For more information regarding the value of a property, please contact us for a free consultation.
5030 Ivy Nole Cumming, GA 30040
Want to know what your home might be worth? Contact us for a FREE valuation!

Our team is ready to help you sell your home for the highest possible price ASAP
Key Details
Sold Price $601,000
Property Type Single Family Home
Sub Type Single Family Residence
Listing Status Sold
Purchase Type For Sale
Square Footage 3,004 sqft
Price per Sqft $200
Subdivision Silver Leaf
MLS Listing ID 7017045
Sold Date 05/02/22
Style Traditional
Bedrooms 5
Full Baths 3
Half Baths 1
Construction Status Resale
HOA Fees $900
HOA Y/N Yes
Year Built 2007
Annual Tax Amount $3,670
Tax Year 2021
Lot Size 0.280 Acres
Acres 0.28
Property Description
The best lot in the neighborhood! If you're looking for a fantastic, level, fenced yard that is perfect for outdoor entertaining and play, for dining al fresco on the covered patio or under the pergola, and is incredibly private, this is the house for you! Beautiful, well-maintained home featuring hardwood floors on the main level, formal dining room with crown moulding and chair rail/wainscoting, and a fireside great room with gas log fireplace, crown moulding, and built-in bookcases. Sunny kitchen features granite countertops with backsplash, a 5-burner gas cooktop with hood, wall oven, and bright breakfast room with built-in seating, with French door out to patio and amazing backyard. Main floor also includes a bedroom/office with closet, powder room with linen closet, and a coat closet off foyer. Upstairs is a gracious owner's suite with double door entry and huge sitting room, as well as a tiled owner's en suite bathroom, with soaking tub, separate shower, double vanities, water closet, linen closet, and walk-in closet. Three additional guest bedrooms upstairs, one with en suite bathroom and two that share Jack-and-Jill bathroom, which has a separate wet area for tub/shower and toilet, and double sinks.. Laundry room is conveniently located upstairs. Extensive SMART HOME FEATURES, which include Nest Learning Thermostats (one on main floor, one upstairs) with additional Nest Temperature Sensor, Yale Assure Touchscreen Smart Lock on front door, Wemo Smart LightSwitch (Master Bedroom), Smart Wifi Dimmer Switch (Master Closet, motion activated), Nest Camera (back door), Nest Camera/Doorbell (front door). Backyard also includes fruit trees and shrubs (fig and blueberries, and possibly others!), a firepit area, and a small lean-to shed for storage. SQUARE FOOTAGE based on appraisal: 3,004 gross living area. PLEASE NOTE: photos include floorplan for both levels for informational/reference purposes only--all measurements should be considered approximate.
Location
State GA
County Forsyth
Lake Name None
Rooms
Bedroom Description Oversized Master, Sitting Room, Split Bedroom Plan
Other Rooms None
Basement None
Main Level Bedrooms 1
Dining Room Separate Dining Room
Interior
Interior Features Bookcases, Disappearing Attic Stairs, Entrance Foyer 2 Story, High Ceilings 9 ft Main, High Speed Internet, Smart Home, Tray Ceiling(s), Walk-In Closet(s)
Heating Forced Air, Natural Gas, Zoned
Cooling Ceiling Fan(s), Central Air, Zoned
Flooring Carpet, Ceramic Tile, Hardwood
Fireplaces Number 1
Fireplaces Type Gas Log, Gas Starter, Great Room
Window Features Double Pane Windows
Appliance Dishwasher, Disposal, Gas Cooktop, Gas Oven, Gas Water Heater
Laundry Laundry Room, Upper Level
Exterior
Exterior Feature Private Front Entry, Private Rear Entry, Private Yard, Rain Gutters
Parking Features Attached, Garage, Garage Door Opener, Garage Faces Front, Kitchen Level, Level Driveway
Garage Spaces 2.0
Fence Back Yard, Fenced, Privacy, Wood
Pool None
Community Features Homeowners Assoc, Playground, Pool, Street Lights, Tennis Court(s)
Utilities Available Cable Available, Electricity Available, Natural Gas Available, Phone Available, Sewer Available, Underground Utilities, Water Available
Waterfront Description None
View Trees/Woods
Roof Type Composition
Street Surface Paved
Accessibility None
Handicap Access None
Porch Covered, Patio
Total Parking Spaces 2
Building
Lot Description Back Yard, Front Yard, Landscaped, Level, Private, Other
Story Two
Foundation Slab
Sewer Public Sewer
Water Public
Architectural Style Traditional
Level or Stories Two
Structure Type Brick 3 Sides, Cement Siding
New Construction No
Construction Status Resale
Schools
Elementary Schools George W. Whitlow
Middle Schools Vickery Creek
High Schools West Forsyth
Others
HOA Fee Include Reserve Fund, Swim/Tennis
Senior Community no
Restrictions false
Tax ID 081 489
Special Listing Condition None
Read Less

Bought with Harry Norman Realtors



