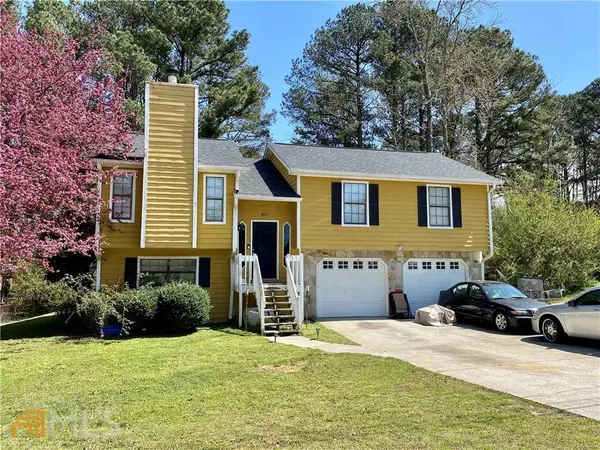For more information regarding the value of a property, please contact us for a free consultation.
860 Westgard CT Douglasville, GA 30134
Want to know what your home might be worth? Contact us for a FREE valuation!

Our team is ready to help you sell your home for the highest possible price ASAP
Key Details
Sold Price $251,000
Property Type Single Family Home
Sub Type Single Family Residence
Listing Status Sold
Purchase Type For Sale
Square Footage 1,182 sqft
Price per Sqft $212
Subdivision Parkway Estates
MLS Listing ID 10032630
Sold Date 05/04/22
Style Traditional
Bedrooms 3
Full Baths 2
HOA Y/N No
Originating Board Georgia MLS 2
Year Built 1987
Annual Tax Amount $1,458
Tax Year 2021
Lot Size 0.471 Acres
Acres 0.471
Lot Dimensions 20516.76
Property Sub-Type Single Family Residence
Property Description
Investors- Great Opportunity for a 3 Bedroom 2 Bath home located conveniently in great Douglasville area! Finished Bonus room downstairs, 2 car garage on a half acre lot with no HOA*Current 5 year tenant in place*Vaulted Great Room with a fireplace*Eat In Kitchen with a newer stove*Rear Deck*Level Lot*Needs paint carpeting & some light renovations*Call today! Cash Buyers only, No FHA or VA loans*
Location
State GA
County Douglas
Rooms
Basement Exterior Entry, Finished, Interior Entry, Partial
Interior
Interior Features Master On Main Level, Other
Heating Central, Forced Air, Natural Gas
Cooling Zoned
Flooring Carpet
Fireplaces Number 1
Fireplaces Type Factory Built
Fireplace Yes
Appliance Other
Laundry Laundry Closet
Exterior
Parking Features Attached, Basement, Garage
Community Features None
Utilities Available Cable Available, Electricity Available, High Speed Internet, Natural Gas Available, Phone Available, Water Available
View Y/N No
Roof Type Composition
Garage Yes
Private Pool No
Building
Lot Description Level, Private
Faces Hwy 78 North on Burnt Hickory Road*Left on Maroney Mill Road*Right in less than 1/4 of a mile on Westgard Court*Home is on the right * Sign in yard
Foundation Slab
Sewer Septic Tank
Water Public
Structure Type Other
New Construction No
Schools
Elementary Schools Eastside
Middle Schools Turner
High Schools Lithia Springs
Others
HOA Fee Include None
Tax ID 41820540025
Security Features Smoke Detector(s)
Special Listing Condition Fixer
Read Less

© 2025 Georgia Multiple Listing Service. All Rights Reserved.



