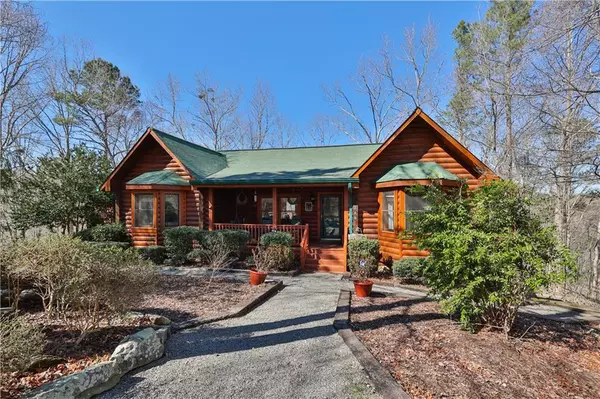For more information regarding the value of a property, please contact us for a free consultation.
246 S Twin Oaks DR Ellijay, GA 30540
Want to know what your home might be worth? Contact us for a FREE valuation!

Our team is ready to help you sell your home for the highest possible price ASAP
Key Details
Sold Price $650,000
Property Type Single Family Home
Sub Type Single Family Residence
Listing Status Sold
Purchase Type For Sale
Square Footage 2,732 sqft
Price per Sqft $237
MLS Listing ID 7016947
Sold Date 04/29/22
Style Cabin
Bedrooms 4
Full Baths 3
Construction Status Resale
HOA Y/N Yes
Year Built 1998
Tax Year 2022
Lot Size 5.570 Acres
Acres 5.57
Property Description
If peace is what you're looking for, then THIS IS YOUR NEXT HOME!
This authentic log cabin ranch with a built-out basement has everything you've been looking for, from long-range Mountian views to your own 7 tier waterfall, with a year-round flowing creek.
This home was lovingly built by the current owner and her husband 23 years ago and has been the best home for family gatherings, Holidays, kids to play, and grands to visit.
On the home's main level, you will notice your own private office with total mountain views from every window and access to the main porch balcony from your work from a home office.
The home's main level has a huge oversized master with room for a sitting area. Still, the show stopper in this home is right when you walk in the AMAZING attention to detail in the vaulted wood-beamed ceiling just asking you to take a seat and enjoy the views and warm hearth from the potbelly fireplace.
Two more bedrooms. Kitchen, Dining, laundry room, and a full bath complete the main level.
A few steps to the garage walk-in basement that's finished with its own entrance leading to the path to the waterfall and compost area, back inside you will find a Large home school area or in-law living area, and just down the hall is your very own workshop which is cooled and heated with electric.
The Garage was spared no expense with its vast storage options and two oversized parking spots.
This home has a fully drivable asphalt driveway that goes behind the house.
Location
State GA
County Gilmer
Lake Name None
Rooms
Bedroom Description In-Law Floorplan, Master on Main, Oversized Master
Other Rooms Garage(s), Shed(s)
Basement Driveway Access, Exterior Entry, Finished, Finished Bath, Full, Interior Entry
Main Level Bedrooms 3
Dining Room Open Concept, Separate Dining Room
Interior
Interior Features Cathedral Ceiling(s), Double Vanity, High Ceilings 9 ft Lower, High Ceilings 9 ft Main, High Speed Internet, Vaulted Ceiling(s), Walk-In Closet(s)
Heating Electric
Cooling Ceiling Fan(s), Central Air
Flooring Carpet, Hardwood
Fireplaces Number 1
Fireplaces Type Family Room
Window Features Double Pane Windows
Appliance Dishwasher, Dryer, Gas Range, Microwave, Refrigerator, Washer, Other
Laundry Laundry Room, Main Level
Exterior
Exterior Feature Balcony, Rear Stairs, Storage
Parking Features Drive Under Main Level, Driveway, Garage, Garage Door Opener, Garage Faces Side
Garage Spaces 2.0
Fence None
Pool None
Community Features Near Trails/Greenway
Utilities Available Cable Available, Electricity Available, Natural Gas Available, Phone Available
Waterfront Description Creek
View Mountain(s), River, Trees/Woods
Roof Type Shingle
Street Surface Asphalt, Gravel
Accessibility Accessible Doors, Accessible Electrical and Environmental Controls, Accessible Entrance
Handicap Access Accessible Doors, Accessible Electrical and Environmental Controls, Accessible Entrance
Porch Covered, Deck, Front Porch, Rear Porch
Total Parking Spaces 2
Building
Lot Description Back Yard, Creek On Lot, Cul-De-Sac, Front Yard, Level
Story Two
Foundation None
Sewer Septic Tank
Water Well
Architectural Style Cabin
Level or Stories Two
Structure Type Log
New Construction No
Construction Status Resale
Schools
Elementary Schools Gilmer - Other
Middle Schools Gilmer - Other
High Schools Gilmer - Other
Others
Senior Community no
Restrictions false
Tax ID 3026 014C
Ownership Fee Simple
Special Listing Condition None
Read Less

Bought with Non FMLS Member
GET MORE INFORMATION




