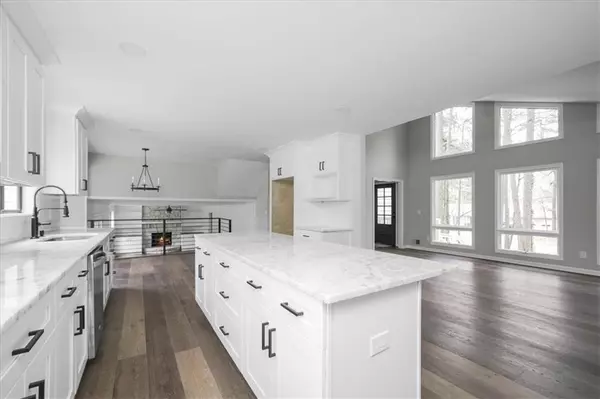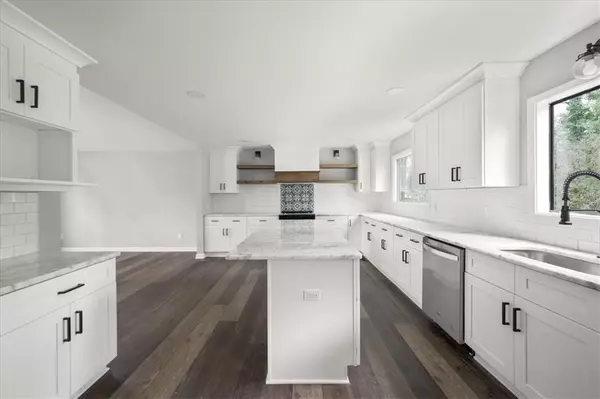For more information regarding the value of a property, please contact us for a free consultation.
4617 Forest PL Cumming, GA 30041
Want to know what your home might be worth? Contact us for a FREE valuation!

Our team is ready to help you sell your home for the highest possible price ASAP
Key Details
Sold Price $615,000
Property Type Single Family Home
Sub Type Single Family Residence
Listing Status Sold
Purchase Type For Sale
Square Footage 3,055 sqft
Price per Sqft $201
Subdivision Habersham
MLS Listing ID 7013232
Sold Date 04/29/22
Style Contemporary
Bedrooms 5
Full Baths 3
Construction Status Resale
HOA Fees $250
HOA Y/N Yes
Originating Board First Multiple Listing Service
Year Built 1976
Annual Tax Amount $2,834
Tax Year 2021
Lot Size 0.530 Acres
Acres 0.53
Property Description
Looking for lots of space and privacy close to town, hospitals, and the lake? Look no further than this late 1970s modern contemporary home has it all, situated on a half-acre beautifully level lot with over 3000 sqft of space. The open plan with three different living spaces allows lots of room for a large family and versatility. Expansive kitchen with stone countertops, endless new white cabinets, and a massive breakfast bar as well as a bright and airy keeping room. All new top-of-the-line appliances complete this remodeled kitchen. The kitchen overlooks a large family space with a stone gas fireplace, built-in cabinets/shelving, and access to the private backyard. Luxury vinyl plank adorns the entire main level. Off the family room, there is a large flex space and a fully renovated bathroom with a tiled shower with private exterior access. Upstairs boasts four spacious bedrooms including a master suite with great natural light, its private balcony, and a beautifully tiled private master bath with dual vanities. A bonus walk-in attic space with many windows has endless possibilities as a playroom or office. All new roof, HVAC, and tankless water heater.
Location
State GA
County Forsyth
Lake Name None
Rooms
Bedroom Description In-Law Floorplan
Other Rooms Shed(s)
Basement None
Main Level Bedrooms 1
Dining Room Open Concept, Seats 12+
Interior
Interior Features Beamed Ceilings, Bookcases, Cathedral Ceiling(s), Disappearing Attic Stairs, Entrance Foyer, His and Hers Closets, Low Flow Plumbing Fixtures, Walk-In Closet(s)
Heating Forced Air, Natural Gas
Cooling Ceiling Fan(s), Central Air
Flooring Carpet, Ceramic Tile, Vinyl
Fireplaces Number 1
Fireplaces Type Family Room, Wood Burning Stove
Window Features None
Appliance Dishwasher, Electric Range, ENERGY STAR Qualified Appliances, Microwave, Range Hood, Self Cleaning Oven, Tankless Water Heater
Laundry Main Level, Mud Room
Exterior
Exterior Feature Balcony, Private Yard, Storage
Parking Features Garage, Garage Door Opener, Level Driveway
Garage Spaces 2.0
Fence None
Pool None
Community Features Homeowners Assoc, Near Schools, Near Shopping
Utilities Available Cable Available, Electricity Available, Natural Gas Available, Sewer Available, Water Available
Waterfront Description None
View Trees/Woods
Roof Type Composition,Shingle
Street Surface Asphalt
Accessibility Accessible Approach with Ramp
Handicap Access Accessible Approach with Ramp
Porch Deck, Front Porch, Side Porch
Total Parking Spaces 2
Private Pool false
Building
Lot Description Back Yard, Level, Wooded
Story Multi/Split
Foundation Block, Slab
Sewer Public Sewer
Water Public
Architectural Style Contemporary
Level or Stories Multi/Split
Structure Type Cedar,Wood Siding
New Construction No
Construction Status Resale
Schools
Elementary Schools Mashburn
Middle Schools Lakeside - Forsyth
High Schools Forsyth Central
Others
Senior Community no
Restrictions false
Tax ID 199 104
Ownership Fee Simple
Acceptable Financing Cash, Conventional, FHA, VA Loan
Listing Terms Cash, Conventional, FHA, VA Loan
Financing no
Special Listing Condition None
Read Less

Bought with Berkshire Hathaway HomeServices Georgia Properties
GET MORE INFORMATION




