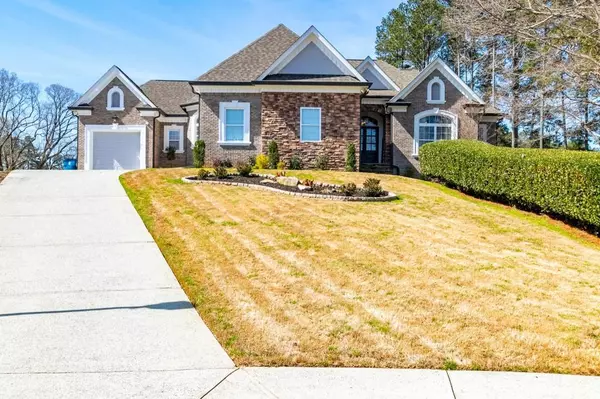For more information regarding the value of a property, please contact us for a free consultation.
1225 Ewing Ives DR Dacula, GA 30019
Want to know what your home might be worth? Contact us for a FREE valuation!

Our team is ready to help you sell your home for the highest possible price ASAP
Key Details
Sold Price $665,000
Property Type Single Family Home
Sub Type Single Family Residence
Listing Status Sold
Purchase Type For Sale
Square Footage 6,384 sqft
Price per Sqft $104
Subdivision Ewing Estates
MLS Listing ID 7017472
Sold Date 04/27/22
Style Farmhouse, Townhouse
Bedrooms 4
Full Baths 4
Construction Status Resale
HOA Fees $750
HOA Y/N No
Year Built 2002
Annual Tax Amount $6,952
Tax Year 2021
Lot Size 1.100 Acres
Acres 1.1
Property Description
Immaculate 4-sided brick ranch home afforded by a partially finished basement on 1.1 acres! Enter into the foyer flanked with hardwood flooring throughout, with views into the formal living room, dining room and one of the sunrooms yielding tons of sunlight! Gourmet kitchen offers granite and quartz countertops, stainless steel kitchen aid appliances, a large island, a great room with a stacked stone fireplace, built in cabinets and views into the second sunroom affording more natural sunlight! Tucked away, you will find the nicely appointed laundry room and two additional large secondary bedrooms with separate vanities and shared water closet / shower. This home comes equipped with a central vacuum system, intercom system, new hot water heater, newer roof, and much more! Just when you think you've seen it all, step down into the partially finished basement, with two finished rooms currently being used as a home gym and a finished bathroom. The back yard affords a clean canvas for the perfect outdoor oasis, with plenty of room for a pool, firepit, etc. Do not wait, this home will not last long!
Location
State GA
County Gwinnett
Lake Name None
Rooms
Bedroom Description Master on Main
Other Rooms None
Basement Bath/Stubbed, Daylight, Exterior Entry, Finished, Partial, Unfinished
Main Level Bedrooms 4
Dining Room Seats 12+, Separate Dining Room
Interior
Interior Features Beamed Ceilings, Bookcases, Central Vacuum, Disappearing Attic Stairs, Double Vanity, Entrance Foyer, High Ceilings 10 ft Main, High Speed Internet, Tray Ceiling(s), Vaulted Ceiling(s), Walk-In Closet(s)
Heating Forced Air, Natural Gas
Cooling Ceiling Fan(s), Central Air
Flooring Carpet, Hardwood
Fireplaces Number 1
Fireplaces Type Blower Fan, Family Room, Gas Log
Window Features Insulated Windows
Appliance Dishwasher, Disposal, Double Oven, Gas Cooktop, Gas Water Heater, Microwave
Laundry In Hall, Main Level
Exterior
Exterior Feature Garden, Private Rear Entry, Private Yard, Rain Gutters
Parking Features Attached, Driveway, Garage, Garage Door Opener, Garage Faces Front, Garage Faces Side
Garage Spaces 3.0
Fence None
Pool None
Community Features None
Utilities Available Cable Available, Electricity Available, Natural Gas Available, Phone Available, Water Available
Waterfront Description None
View Rural
Roof Type Composition
Street Surface Asphalt
Accessibility None
Handicap Access None
Porch Covered, Patio
Total Parking Spaces 3
Building
Lot Description Back Yard, Front Yard, Landscaped, Private
Story Two
Foundation Brick/Mortar, Concrete Perimeter
Sewer Public Sewer
Water Public
Architectural Style Farmhouse, Townhouse
Level or Stories Two
Structure Type Brick 4 Sides
New Construction No
Construction Status Resale
Schools
Elementary Schools Alcova
Middle Schools Dacula
High Schools Dacula
Others
Senior Community no
Restrictions true
Tax ID R5266 074
Ownership Fee Simple
Acceptable Financing Cash, Conventional
Listing Terms Cash, Conventional
Financing no
Special Listing Condition None
Read Less

Bought with Atlanta Communities
GET MORE INFORMATION




