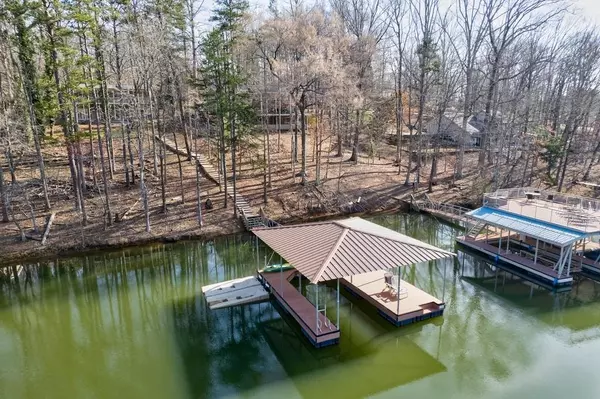For more information regarding the value of a property, please contact us for a free consultation.
3536 Cub CIR Gainesville, GA 30506
Want to know what your home might be worth? Contact us for a FREE valuation!

Our team is ready to help you sell your home for the highest possible price ASAP
Key Details
Sold Price $785,000
Property Type Single Family Home
Sub Type Single Family Residence
Listing Status Sold
Purchase Type For Sale
Square Footage 2,700 sqft
Price per Sqft $290
Subdivision Wolfs Head
MLS Listing ID 7021052
Sold Date 04/22/22
Style Ranch, Rustic, Traditional
Bedrooms 4
Full Baths 3
Construction Status Resale
HOA Y/N No
Year Built 1980
Annual Tax Amount $4,270
Tax Year 2021
Lot Size 0.300 Acres
Acres 0.3
Property Description
This amazing Lake Lanier home has been a beloved vacation home to only 2 families since being built in 1980, and now is available to you! All the amenities you want in a lake home. Single-slip Dock with space for hanging out on the dock, which is now equipped with Electricity and Water. Plenty of room for all your water toys. Clean, neat ranch has a full finished Walkout Basement with great natural light. Basement includes oversized Guest Bedroom, Full Bathroom, Wet Bar Area, game space and more. The spacious Covered Deck overlooking the yard leading to the water is very private and peaceful. Under Deck there is a big Patio providing more outdoor comfort. Stairs to the Dock have recently been replaced, and new retaining wall adds character to this fun back yard. Convenient to Simpson Park, Robinson Park and Little Hall Park for boat ramps. Located on northern quiet end of the lake. Water is calm and private, yet deep.
Location
State GA
County Hall
Lake Name Lanier
Rooms
Bedroom Description Master on Main, Split Bedroom Plan
Other Rooms None
Basement Daylight, Exterior Entry, Finished, Finished Bath, Full, Interior Entry
Main Level Bedrooms 3
Dining Room Open Concept
Interior
Interior Features Vaulted Ceiling(s), Walk-In Closet(s)
Heating Electric, Heat Pump
Cooling Attic Fan, Ceiling Fan(s), Central Air
Flooring Carpet, Ceramic Tile, Laminate
Fireplaces Number 1
Fireplaces Type Living Room
Window Features Double Pane Windows, Skylight(s)
Appliance Dishwasher, Dryer, Electric Range, Electric Water Heater, Range Hood, Refrigerator, Self Cleaning Oven, Washer
Laundry Laundry Room, Main Level, Mud Room
Exterior
Exterior Feature None
Parking Features Attached, Garage, Garage Door Opener, Garage Faces Front, Kitchen Level, Level Driveway
Garage Spaces 2.0
Fence None
Pool None
Community Features None
Utilities Available Cable Available, Electricity Available, Phone Available, Water Available
Waterfront Description Lake Front
View Lake, Trees/Woods, Water
Roof Type Composition
Street Surface Paved
Accessibility Accessible Entrance
Handicap Access Accessible Entrance
Porch Covered, Deck, Patio, Rear Porch
Total Parking Spaces 2
Building
Lot Description Back Yard, Front Yard, Sloped
Story Two
Foundation Concrete Perimeter
Sewer Septic Tank
Water Public
Architectural Style Ranch, Rustic, Traditional
Level or Stories Two
Structure Type Wood Siding
New Construction No
Construction Status Resale
Schools
Elementary Schools Sardis
Middle Schools Chestatee
High Schools Chestatee
Others
Senior Community no
Restrictions false
Tax ID 10087A000030
Special Listing Condition None
Read Less

Bought with Strategic Property Solutions, LLC.
GET MORE INFORMATION




