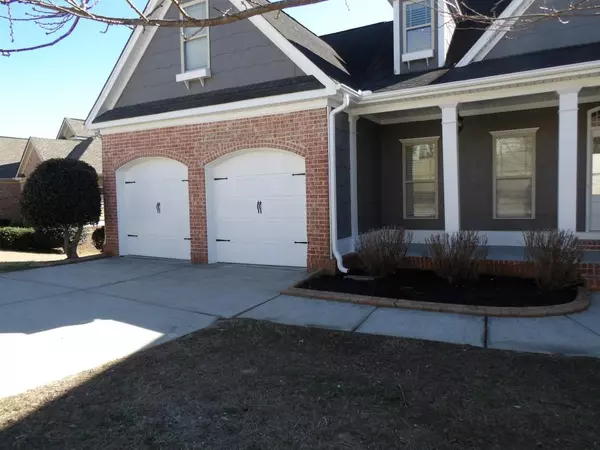For more information regarding the value of a property, please contact us for a free consultation.
Address not disclosed Fayetteville, GA 30215
Want to know what your home might be worth? Contact us for a FREE valuation!

Our team is ready to help you sell your home for the highest possible price ASAP
Key Details
Sold Price $480,000
Property Type Single Family Home
Sub Type Single Family Residence
Listing Status Sold
Purchase Type For Sale
Square Footage 2,657 sqft
Price per Sqft $180
Subdivision Clifton Lakes
MLS Listing ID 7010259
Sold Date 04/21/22
Style Traditional
Bedrooms 4
Full Baths 3
Construction Status Resale
HOA Fees $400
HOA Y/N Yes
Year Built 2006
Annual Tax Amount $4,093
Tax Year 2021
Lot Size 10,454 Sqft
Acres 0.24
Property Description
This beautiful 4BR/3BA home in Fayetteville with Owner's Suite on main level won't last long. Gorgeous hardwood floors greet you at the front door and continue in the separate dining room, family room and eat-in kitchen. Entertain in front of the cozy fireplace in the family room that is open to the kitchen with white cabinets, breakfast bar and center island with granite counter tops. Have breakfast or coffee in your new kitchen or on your deck while gazing out at the big lake steps away from your back door. The huge Owner's Suite has two closets, a separate tub and shower, water closet, and two vanities. Also on the main level is a guest bedroom with direct access to a full bath. Upstairs you will find two nice size bedrooms, an additional full bath and two bonus rooms. One could be a home office and the other could possibly be a 5th bedroom. The full unfinished basement is ready for you to design and make your own. The space is perfect for a home theater or additional family recreation room with possible wet bar for entertaining. The possibilities are limitless. Also, the home is located within the top-rated Fayette County School District.
Location
State GA
County Fayette
Lake Name Other
Rooms
Bedroom Description Master on Main, Oversized Master
Other Rooms None
Basement Daylight, Exterior Entry, Full, Interior Entry
Main Level Bedrooms 2
Dining Room Separate Dining Room
Interior
Interior Features Entrance Foyer, Entrance Foyer 2 Story, His and Hers Closets, Vaulted Ceiling(s)
Heating Central, Forced Air, Natural Gas, Zoned
Cooling Ceiling Fan(s), Central Air, Zoned
Flooring Carpet, Hardwood
Fireplaces Number 1
Fireplaces Type Factory Built, Family Room, Gas Starter
Window Features Double Pane Windows
Appliance Dishwasher, Disposal, Gas Water Heater, Microwave
Laundry In Hall, Laundry Room
Exterior
Exterior Feature None
Parking Features Attached, Garage, Garage Door Opener, Garage Faces Front
Garage Spaces 2.0
Fence None
Pool None
Community Features Homeowners Assoc, Lake, Playground, Pool, Other
Utilities Available Cable Available, Electricity Available, Sewer Available, Underground Utilities, Water Available
Waterfront Description Lake Front
View Lake
Roof Type Composition
Street Surface Paved
Accessibility None
Handicap Access None
Porch Deck, Front Porch, Patio
Total Parking Spaces 2
Building
Lot Description Back Yard, Other
Story Two
Foundation Concrete Perimeter
Sewer Public Sewer
Water Public
Architectural Style Traditional
Level or Stories Two
Structure Type Concrete
New Construction No
Construction Status Resale
Schools
Elementary Schools Spring Hill
Middle Schools Bennetts Mill
High Schools Fayette County
Others
Senior Community no
Restrictions true
Tax ID 051819011
Ownership Fee Simple
Acceptable Financing Cash, Conventional
Listing Terms Cash, Conventional
Financing no
Special Listing Condition None
Read Less

Bought with Southern Classic Realtors
GET MORE INFORMATION




