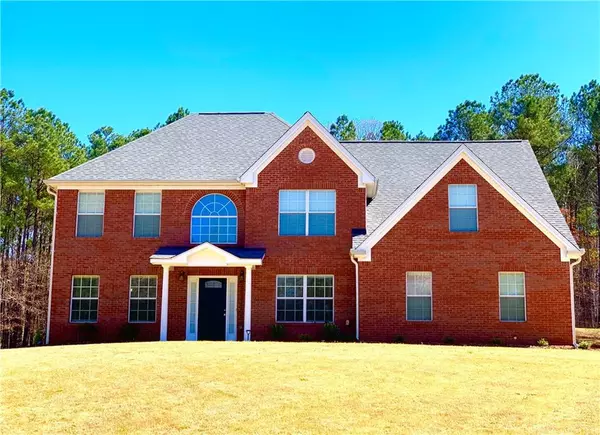For more information regarding the value of a property, please contact us for a free consultation.
328 Duck DR Hampton, GA 30228
Want to know what your home might be worth? Contact us for a FREE valuation!

Our team is ready to help you sell your home for the highest possible price ASAP
Key Details
Sold Price $415,000
Property Type Single Family Home
Sub Type Single Family Residence
Listing Status Sold
Purchase Type For Sale
Square Footage 2,890 sqft
Price per Sqft $143
Subdivision Quail Ridge
MLS Listing ID 7018186
Sold Date 04/22/22
Style Traditional
Bedrooms 5
Full Baths 3
Construction Status Updated/Remodeled
HOA Y/N No
Year Built 2005
Annual Tax Amount $3,088
Tax Year 2021
Lot Size 0.900 Acres
Acres 0.9
Property Description
SHOWSTOPPER!! GORGEOUS, FULLY-UPDATED ESTATE HOME that CHECKS ALL OF THE BOXES! LOCATED on a HUGE, CUL-DE-SAC LOT in SOUGHT-AFTER QUAIL RIDGE, this is a MUST-SEE PROPERTY!! THE GRAND 2-STORY ENTRYWAY OPENS to a SEPARATE DINING ROOM, OFFICE, and LARGE GOURMET KITCHEN WITH STAINLESS STEEL APPLIANCES, CUSTOM CABINETRY, SLIDING STORAGE, SOFT CLOSE DRAWERS, UNDER-CABINET LIGHTING and GRANITE COUNTERTOPS. OPEN FLOOR PLAN WITH GENEROUS BAR SEATING AND EAT-IN KITCHEN SPACE WITH BAY WINDOW. GLEAMING BAMBOO HARDWOODS
THROUGHOUT THE MAIN FLOOR. THE GREAT ROOM features a MODERN, ELECTRIC FIREPLACE. GUEST WING or IN-LAW SUITE OFF THE KITCHEN WITH BEDROOM AND FULL BATH. ENJOY A GLASS OF WINE on the BACK PATIO OVERLOOKING YOUR EXTENSIVE, LANDSCAPED BACKYARD OR RETREAT TO ONE OF THE FOUR SPACIOUS BEDROOMS on the 2ND LEVEL. The MASTER ENSUITE is a TRUE OASIS with HIS AND HERS CLOSETS, VAULTED CEILINGS and SITTING AREA leading to a REGAL BATH with CLAW-FOOT TUB, DUAL-SINK WITH QUARTZ COUNTERS, VANITY ROOM and BRAND NEW LED LIGHT THERAPY SAUNA!!
2nd FLOOR LAUNDRY ROOM with WASHER AND DRYER INCLUDED. SMART HOME SYSTEM! CLOSE TO HIGHWAYS, PARKS, SHOPPING AND DINING. NO HOA FEES! HURRY TO SEE THIS FABULOUS HOME!! IT WILL GO FAST!!
Location
State GA
County Henry
Lake Name None
Rooms
Bedroom Description In-Law Floorplan, Oversized Master, Sitting Room
Other Rooms None
Basement None
Main Level Bedrooms 1
Dining Room Separate Dining Room
Interior
Interior Features Double Vanity, Entrance Foyer 2 Story, Sauna, Smart Home, Vaulted Ceiling(s), Walk-In Closet(s)
Heating Central, Electric, Zoned
Cooling Ceiling Fan(s), Central Air, Zoned
Flooring Carpet, Hardwood, Vinyl
Fireplaces Number 1
Fireplaces Type Electric
Window Features Double Pane Windows, Insulated Windows
Appliance Dishwasher, Disposal, Double Oven, Dryer, Electric Cooktop, Electric Oven, Electric Water Heater, Microwave, Self Cleaning Oven, Washer
Laundry In Hall, Laundry Room, Upper Level
Exterior
Exterior Feature Private Front Entry, Private Yard, Rain Gutters, Storage
Parking Features Attached, Covered, Driveway, Garage, Garage Door Opener, Garage Faces Side, Kitchen Level
Garage Spaces 2.0
Fence None
Pool None
Community Features None
Utilities Available Cable Available, Electricity Available, Phone Available, Sewer Available, Underground Utilities, Water Available
Waterfront Description None
View Trees/Woods
Roof Type Shingle
Street Surface Asphalt
Accessibility None
Handicap Access None
Porch Patio
Total Parking Spaces 2
Building
Lot Description Back Yard, Cul-De-Sac
Story Two
Foundation Slab
Sewer Public Sewer
Water Public
Architectural Style Traditional
Level or Stories Two
Structure Type Brick Front
New Construction No
Construction Status Updated/Remodeled
Schools
Elementary Schools Mount Carmel - Henry
Middle Schools Dutchtown
High Schools Dutchtown
Others
Senior Community no
Restrictions false
Tax ID 018A01030000
Special Listing Condition None
Read Less

Bought with Ansley Real Estate
GET MORE INFORMATION




