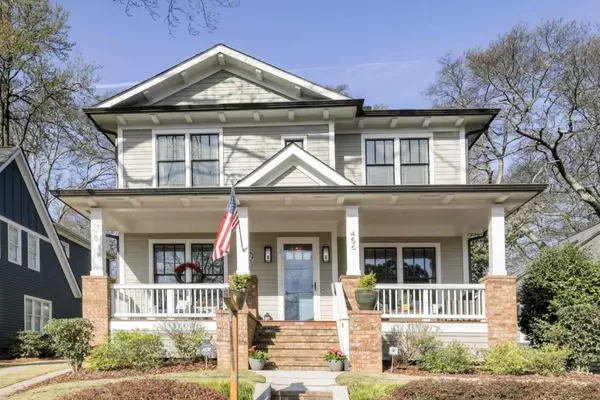For more information regarding the value of a property, please contact us for a free consultation.
456 Candler Park DR NE Atlanta, GA 30307
Want to know what your home might be worth? Contact us for a FREE valuation!

Our team is ready to help you sell your home for the highest possible price ASAP
Key Details
Sold Price $1,510,000
Property Type Single Family Home
Sub Type Single Family Residence
Listing Status Sold
Purchase Type For Sale
Square Footage 3,315 sqft
Price per Sqft $455
Subdivision Candler Park
MLS Listing ID 7021255
Sold Date 04/19/22
Style Craftsman, Traditional
Bedrooms 5
Full Baths 4
Construction Status Resale
HOA Y/N No
Year Built 2017
Annual Tax Amount $11,632
Tax Year 2021
Lot Size 8,712 Sqft
Acres 0.2
Property Description
Stunning Craftsman, Directly Overlooking Candler Park! Enjoy one of Atlanta's most social and scenic parks in your front yard, this Custom Home offers beautiful interiors designed for entertaining. A Rocking Chair Front Porch invites you into a Hall Entry Foyer. Hardwood Floors extend into a Formal Dining Room with Butler's Pantry. Sliding Farmhouse Doors open to a Main Level Guest Suite, perfect for a Home Office. Gather with ease in the Spacious Family Room with Built-In Cabinetry open to a Magazine-Worthy Kitchen with Honed Granite Countertops, Professional-Grade Stainless Steel Appliances, Apron-Front Sink, Walk-In Pantry, and Island Breakfast Bar. Unwind in the upstairs Owner's Suite with Oversized Walk-In Closet and Spa-Style Bathroom featuring Dual Vanity, Soaking Tub, and Separate Shower. Two Additional Bedrooms share a Jack-and-Jill Bathroom, while a Third Bedroom enjoys a Private Ensuite Bathroom. A Custom Wine Cellar and 4-Season Sunroom complete this home's breathtaking interiors. Outside, a Fully Fenced Backyard offers Brick Patio and Detached 2-Car Garage. STEPS to Candler Park, Freedom Park Trail, Little 5 Points, and much more!
Location
State GA
County Dekalb
Lake Name None
Rooms
Bedroom Description Oversized Master
Other Rooms Garage(s)
Basement Crawl Space
Main Level Bedrooms 1
Dining Room Butlers Pantry, Separate Dining Room
Interior
Interior Features Bookcases, Double Vanity, Entrance Foyer, High Ceilings 9 ft Main, High Ceilings 9 ft Upper, High Speed Internet, Tray Ceiling(s), Walk-In Closet(s)
Heating Central, Electric
Cooling Ceiling Fan(s), Central Air
Flooring Ceramic Tile, Hardwood
Fireplaces Number 1
Fireplaces Type Family Room
Window Features None
Appliance Dishwasher, Disposal, Double Oven, Gas Cooktop, Gas Oven, Microwave, Range Hood, Refrigerator
Laundry Laundry Room, Upper Level
Exterior
Exterior Feature Private Front Entry, Private Rear Entry, Private Yard, Rain Gutters, Storage
Parking Features Detached, Garage, Garage Faces Rear, Level Driveway
Garage Spaces 2.0
Fence Back Yard, Fenced, Privacy, Wood
Pool None
Community Features Near Marta, Near Schools, Near Shopping, Near Trails/Greenway, Park, Playground, Pool, Public Transportation, Restaurant, Sidewalks, Street Lights, Tennis Court(s)
Utilities Available Cable Available, Electricity Available, Natural Gas Available, Phone Available, Sewer Available, Water Available
Waterfront Description None
View Park/Greenbelt
Roof Type Composition
Street Surface Paved
Accessibility None
Handicap Access None
Porch Covered, Front Porch
Total Parking Spaces 2
Building
Lot Description Back Yard, Front Yard, Landscaped, Level, Private
Story Two
Foundation Pillar/Post/Pier
Sewer Public Sewer
Water Public
Architectural Style Craftsman, Traditional
Level or Stories Two
Structure Type Cement Siding, Concrete
New Construction No
Construction Status Resale
Schools
Elementary Schools Mary Lin
Middle Schools David T Howard
High Schools Midtown
Others
Senior Community no
Restrictions false
Tax ID 15 240 02 146
Ownership Fee Simple
Financing no
Special Listing Condition None
Read Less

Bought with Atlanta Fine Homes Sotheby's International
GET MORE INFORMATION




