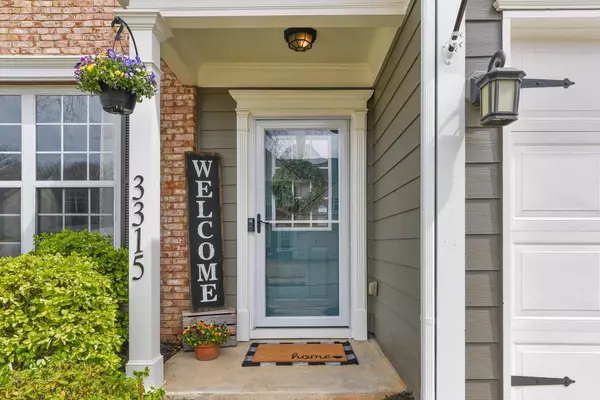For more information regarding the value of a property, please contact us for a free consultation.
3315 Ridgefair DR Cumming, GA 30040
Want to know what your home might be worth? Contact us for a FREE valuation!

Our team is ready to help you sell your home for the highest possible price ASAP
Key Details
Sold Price $480,000
Property Type Single Family Home
Sub Type Single Family Residence
Listing Status Sold
Purchase Type For Sale
Square Footage 2,011 sqft
Price per Sqft $238
Subdivision Manchester Park
MLS Listing ID 7018350
Sold Date 04/15/22
Style Craftsman, Traditional
Bedrooms 3
Full Baths 2
Half Baths 1
Construction Status Resale
HOA Fees $1,000
HOA Y/N Yes
Year Built 2003
Annual Tax Amount $2,487
Tax Year 2021
Lot Size 4,791 Sqft
Acres 0.11
Property Description
Feel immediately at home in this charming, open floor plan house that sits on a wooded lot in the desirable Manchester Park community! This home will greet you with lush green curb appeal and a freshly painted exterior. The first floor offers all new flooring. Upon entry, you will settle into a cozy sitting room that can double as a home office or playroom and a view to the dining room. The kitchen offers bright, white cabinets with all new stainless steel appliances, new backsplash, updated lighting, and a view to the backyard patio. The two-story family room invites you with the gas starter fireplace and views to the kitchen. A half bath is also located on the first floor. The second floor offers 3 bedrooms and 2 full baths. The grand master suite offers an ensuite master bath retreat with double vanity, soaking tub, separate shower, and walk-in closet with custom storage. The private backyard offers a view for all of your bird-watching desires! HOA includes all yard maintenance! Swim/tennis community. Close to shopping, STEM-Certified schools, and parks.
Location
State GA
County Forsyth
Lake Name None
Rooms
Bedroom Description None
Other Rooms None
Basement None
Dining Room Great Room, Open Concept
Interior
Interior Features Cathedral Ceiling(s), Disappearing Attic Stairs, High Ceilings 9 ft Main, Walk-In Closet(s)
Heating Central, Heat Pump
Cooling Central Air
Flooring Carpet, Laminate, Vinyl
Fireplaces Number 1
Fireplaces Type Gas Log, Gas Starter, Living Room
Window Features Insulated Windows
Appliance Dishwasher, Disposal, Gas Range, Microwave
Laundry Laundry Room, Upper Level
Exterior
Exterior Feature Private Front Entry, Private Rear Entry
Parking Features Garage, Garage Faces Front, Kitchen Level
Garage Spaces 2.0
Fence None
Pool None
Community Features Homeowners Assoc, Playground, Pool, Sidewalks, Street Lights, Tennis Court(s)
Utilities Available Electricity Available, Natural Gas Available, Sewer Available, Underground Utilities
Waterfront Description None
View Trees/Woods
Roof Type Composition
Street Surface Paved
Accessibility None
Handicap Access None
Porch Patio
Total Parking Spaces 2
Building
Lot Description Back Yard, Front Yard, Landscaped, Wooded
Story Two
Foundation Brick/Mortar
Sewer Public Sewer
Water Public
Architectural Style Craftsman, Traditional
Level or Stories Two
Structure Type Brick Front, HardiPlank Type
New Construction No
Construction Status Resale
Schools
Elementary Schools George W. Whitlow
Middle Schools Otwell
High Schools Forsyth Central
Others
HOA Fee Include Maintenance Grounds, Swim/Tennis
Senior Community no
Restrictions false
Tax ID 129 410
Ownership Fee Simple
Acceptable Financing Cash, Conventional
Listing Terms Cash, Conventional
Financing no
Special Listing Condition None
Read Less

Bought with Keller Williams North Atlanta
GET MORE INFORMATION




