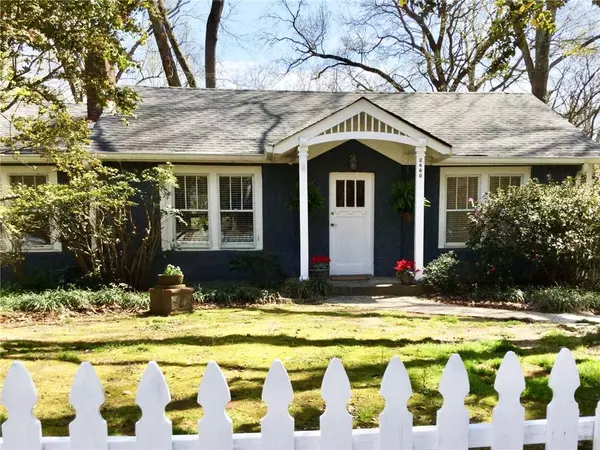For more information regarding the value of a property, please contact us for a free consultation.
2480 Edwards DR NW Atlanta, GA 30318
Want to know what your home might be worth? Contact us for a FREE valuation!

Our team is ready to help you sell your home for the highest possible price ASAP
Key Details
Sold Price $395,000
Property Type Single Family Home
Sub Type Single Family Residence
Listing Status Sold
Purchase Type For Sale
Square Footage 1,330 sqft
Price per Sqft $296
Subdivision Riverside
MLS Listing ID 7021294
Sold Date 04/11/22
Style Bungalow, Cottage, Craftsman
Bedrooms 3
Full Baths 2
Construction Status Resale
HOA Y/N No
Year Built 1930
Annual Tax Amount $3,084
Tax Year 2021
Lot Size 9,539 Sqft
Acres 0.219
Property Description
Charming 3/2 bungalow on a quiet street in the highly desirable Riverside neighborhood! Instant curb appeal with white picket fence and stone path walkway leading up to a welcoming front portico. Spacious living room features an inviting fireplace. Delightful arched doorway leads to separate dining room with a built-in bar and storage. Light-filled kitchen opens up to a vaulted ceiling and bay of windows looking out to a spacious, enclosed backyard. Eat-in kitchen also features shaker-style cabinets and large pantry with floor-to-ceiling shelves. Dedicated laundry room offers additional shelving. Enjoy a screened-in porch off both kitchen and dining room with private views onto the generous backyard. Updated HVAC and roof. Hardwood floors and tons of bungalow charm make this a must-have home! Riverside is conveniently located w/ easy access to Buckhead, Midtown, Downtown, and with future connections to Riverwalk Atlanta, Silver Comet Trail, Proctor Creek Trail, and on to the Atlanta Beltline. Close to great restaurants/entertainment including Scofflaw Brewing, Top Golf, Westside Village & The Works, more! Schools include Bolton Academy (elementary school), Sutton Middle School, and North Atlanta High School.
Location
State GA
County Fulton
Lake Name None
Rooms
Bedroom Description Master on Main, Roommate Floor Plan
Other Rooms Other
Basement None
Main Level Bedrooms 3
Dining Room Dining L, Other
Interior
Interior Features Cathedral Ceiling(s)
Heating Central
Cooling Ceiling Fan(s), Central Air
Flooring Ceramic Tile, Hardwood
Fireplaces Number 1
Fireplaces Type None
Window Features None
Appliance Dishwasher, Disposal, Dryer, Gas Cooktop, Microwave, Refrigerator, Washer
Laundry Laundry Room, Main Level
Exterior
Exterior Feature Private Front Entry, Private Rear Entry, Private Yard, Rear Stairs
Parking Features None
Fence Back Yard, Chain Link, Front Yard, Wood
Pool None
Community Features None
Utilities Available Cable Available, Electricity Available, Natural Gas Available, Sewer Available, Water Available
Waterfront Description None
View Other
Roof Type Shingle
Street Surface Asphalt
Accessibility None
Handicap Access None
Porch Covered, Screened
Building
Lot Description Back Yard, Front Yard, Landscaped, Level, Private
Story One
Foundation Brick/Mortar
Sewer Public Sewer
Water Public
Architectural Style Bungalow, Cottage, Craftsman
Level or Stories One
Structure Type Wood Siding
New Construction No
Construction Status Resale
Schools
Elementary Schools Bolton Academy
Middle Schools Fulton - Other
High Schools North Atlanta
Others
Senior Community no
Restrictions false
Tax ID 17 025300090082
Ownership Condominium
Special Listing Condition None
Read Less

Bought with RE/MAX Metro Atlanta
GET MORE INFORMATION




